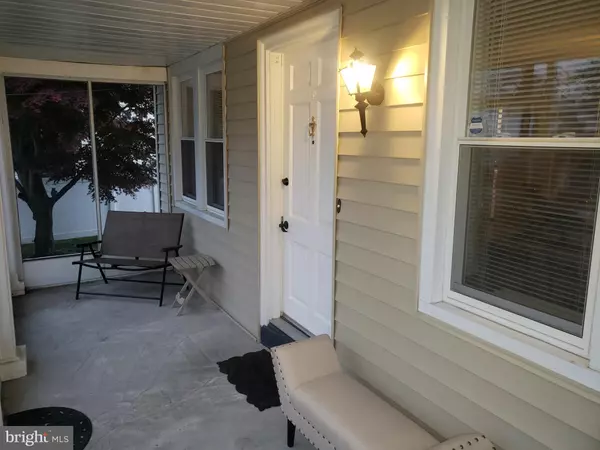For more information regarding the value of a property, please contact us for a free consultation.
Key Details
Sold Price $189,500
Property Type Single Family Home
Sub Type Detached
Listing Status Sold
Purchase Type For Sale
Square Footage 1,521 sqft
Price per Sqft $124
Subdivision Delaware Gardens
MLS Listing ID NJCD393138
Sold Date 07/10/20
Style Bungalow
Bedrooms 3
Full Baths 2
HOA Y/N N
Abv Grd Liv Area 1,521
Originating Board BRIGHT
Year Built 1941
Annual Tax Amount $4,674
Tax Year 2019
Lot Size 6,000 Sqft
Acres 0.14
Lot Dimensions 60.00 x 100.00
Property Description
Welcome to your new home! Move-in ready 3 bedroom home with two full baths. You enter to beautiful hardwood floors and an open floor plan. Crown molding adorns the ceilings. To the left is the dining room; spacious and accommodating. To the right is the living room; cozy and inviting. The renovated kitchen features granite countertops and allows for a lot of natural light. Beside the Living room is a Bonus Room which can be used as a second family room, an office, play area for the kids or room of your choice. All bedrooms are located on the second floor. With the laundry located on the same landing, there's no need to go up and down the stairs. There is an unfinished basement that spans the length of the home, just waiting for your finishing touches. Cleanly paved 4 car driveway leads to a detached garage equipped with automated garage door with safety feature. Spacious yard is surrounded by vinyl fence that provides privacy and room for kids or pets to play. On sunny days, extend the retractable awning to provide some shade. Or sit in the screened in porch and enjoy the beautiful weather. See the pride of ownership shine through with this home. Close to a park, public transportation, schools, and bridges. Contact the agent today for an opportunity to see inside this beauty. You won't be disappointed.
Location
State NJ
County Camden
Area Pennsauken Twp (20427)
Zoning RES
Rooms
Other Rooms Living Room, Primary Bedroom, Bedroom 2, Kitchen, Basement, Bedroom 1, Laundry, Mud Room, Bathroom 1, Bathroom 2, Bonus Room
Basement Interior Access, Unfinished, Sump Pump, Shelving, Full
Interior
Interior Features Crown Moldings
Heating Radiator, Baseboard - Hot Water
Cooling Window Unit(s)
Flooring Hardwood, Carpet, Other
Fireplaces Number 1
Equipment Built-In Microwave, Water Heater, Oven/Range - Electric, Dual Flush Toilets
Furnishings No
Appliance Built-In Microwave, Water Heater, Oven/Range - Electric, Dual Flush Toilets
Heat Source Natural Gas
Laundry Upper Floor
Exterior
Exterior Feature Porch(es)
Garage Garage - Front Entry, Garage Door Opener
Garage Spaces 4.0
Fence Vinyl
Utilities Available Cable TV Available
Waterfront N
Water Access N
Roof Type Shingle
Accessibility None
Porch Porch(es)
Total Parking Spaces 4
Garage Y
Building
Story 3
Sewer Public Sewer
Water Public
Architectural Style Bungalow
Level or Stories 3
Additional Building Above Grade, Below Grade
Structure Type Dry Wall
New Construction N
Schools
High Schools Pennsauken
School District Pennsauken Township Public Schools
Others
Pets Allowed Y
HOA Fee Include None
Senior Community No
Tax ID 27-00710-00013
Ownership Fee Simple
SqFt Source Estimated
Acceptable Financing Cash, Conventional, FHA
Horse Property N
Listing Terms Cash, Conventional, FHA
Financing Cash,Conventional,FHA
Special Listing Condition Standard
Pets Description No Pet Restrictions
Read Less Info
Want to know what your home might be worth? Contact us for a FREE valuation!

Our team is ready to help you sell your home for the highest possible price ASAP

Bought with Tito B Santiago III • Garden State Properties Group - Merchantville
GET MORE INFORMATION

Brian Collini
Broker of Record / Owner | License ID: 1324485/0455485
Broker of Record / Owner License ID: 1324485/0455485




