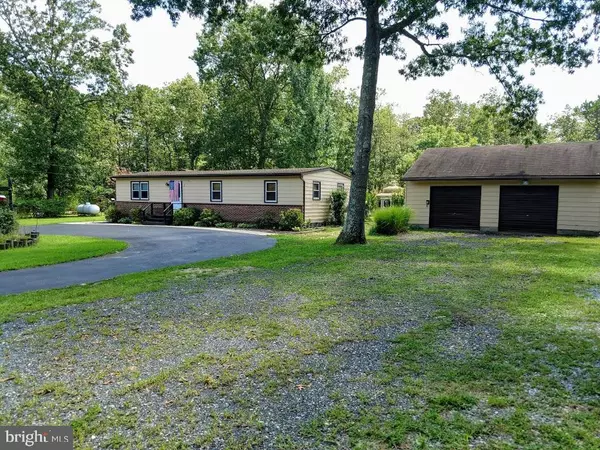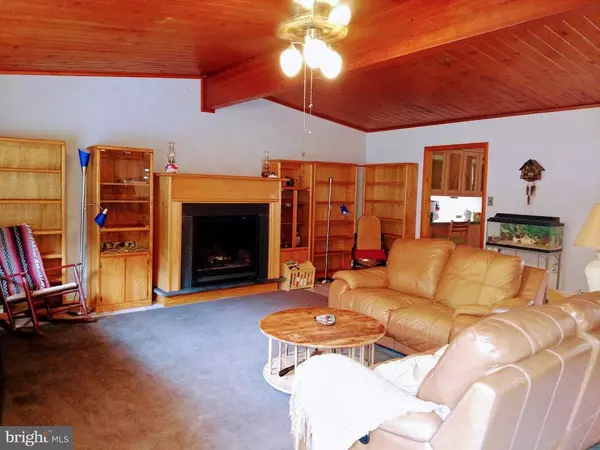For more information regarding the value of a property, please contact us for a free consultation.
Key Details
Sold Price $230,000
Property Type Single Family Home
Sub Type Detached
Listing Status Sold
Purchase Type For Sale
Square Footage 1,280 sqft
Price per Sqft $179
Subdivision None Available
MLS Listing ID NJAC112966
Sold Date 04/24/20
Style Ranch/Rambler
Bedrooms 3
Full Baths 2
HOA Y/N N
Abv Grd Liv Area 1,280
Originating Board BRIGHT
Year Built 1955
Annual Tax Amount $3,990
Tax Year 2020
Lot Size 1.000 Acres
Acres 1.0
Property Description
Come see this country style beauty on 1 +/-ac park like setting! This 3br 2full bath home has everything you need. Living room has huge custom wood surround propane fireplace, home has solid tongue and groove wood ceilings throughout. Bath has jetted tub for long soaks. Eat in kitchen boasts solid wood handmade cabinets with picture window overlooking the grounds. Laundry room with washer/dryer and pantry closet. Lower level is a 3/4 finished basement with a full bath and room with a closet that could be made into a mother in law suite, craft studio, playroom/home school or workshop/studio. Then, there's another large room that can be finished as well! 4" submersible well and water softening system, as well as a BRAND NEW 80,000 BTU HEATING SYSTEM! Deck out back overlooking the enclosed screened gazebo with elec/ceiling fan, zen garden with fountain and Japanese Maple, kid's play set,12'x24' garden shed, 15'x24' storage shed, AND a 2 car garage. 8" asphalt paved cul de sac driveway Did I mention the fully transferable pre-paid solar? AND certified septic! Only home on this quiet, wooded block. Close to Atlantic County Park, and bring your Gnome, there's a gnome home as well! Home also has home security camera system.Too many pics to list here with limit, video will have many more... So much to see here, this one's a must-see!
Location
State NJ
County Atlantic
Area Estell Manor City (20109)
Zoning RESIDENTIAL
Rooms
Basement Partially Finished, Poured Concrete, Windows, Interior Access, Combination
Main Level Bedrooms 3
Interior
Hot Water Bottled Gas
Heating Forced Air
Cooling Ceiling Fan(s), Central A/C
Flooring Carpet, Tile/Brick, Other
Fireplaces Number 1
Fireplaces Type Gas/Propane
Furnishings No
Fireplace Y
Heat Source Propane - Owned
Laundry Main Floor, Dryer In Unit, Washer In Unit
Exterior
Garage Garage - Front Entry
Garage Spaces 2.0
Waterfront N
Water Access N
View Trees/Woods, Pond
Roof Type Shingle
Accessibility 2+ Access Exits
Total Parking Spaces 2
Garage Y
Building
Story 1
Sewer Seepage Bed Approved
Water Well
Architectural Style Ranch/Rambler
Level or Stories 1
Additional Building Above Grade
Structure Type 9'+ Ceilings,Wood Ceilings,Dry Wall
New Construction N
Schools
Elementary Schools Estell Manor
School District Estell Manor City Schools
Others
Senior Community No
Tax ID 09-0000S 39-00042
Ownership Fee Simple
SqFt Source Estimated
Acceptable Financing FHA, Cash, Conventional, USDA, VA
Listing Terms FHA, Cash, Conventional, USDA, VA
Financing FHA,Cash,Conventional,USDA,VA
Special Listing Condition Standard
Read Less Info
Want to know what your home might be worth? Contact us for a FREE valuation!

Our team is ready to help you sell your home for the highest possible price ASAP

Bought with Christine Gerbehy • BHHS Fox & Roach-Northfield
GET MORE INFORMATION

Brian Collini
Broker of Record / Owner | License ID: 1324485/0455485
Broker of Record / Owner License ID: 1324485/0455485




