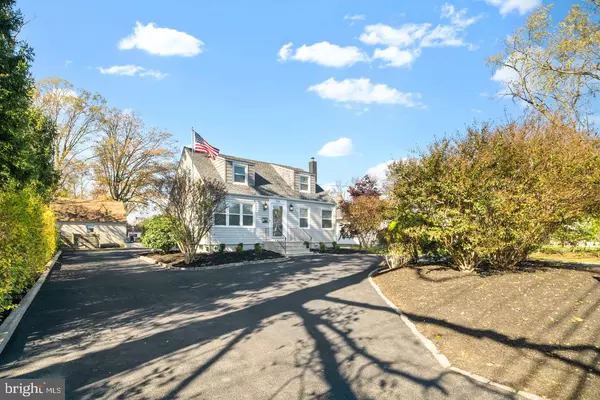For more information regarding the value of a property, please contact us for a free consultation.
Key Details
Sold Price $350,000
Property Type Single Family Home
Sub Type Detached
Listing Status Sold
Purchase Type For Sale
Square Footage 1,100 sqft
Price per Sqft $318
Subdivision Westmont
MLS Listing ID NJCD407276
Sold Date 12/29/20
Style Cape Cod
Bedrooms 3
Full Baths 1
HOA Y/N N
Abv Grd Liv Area 1,100
Originating Board BRIGHT
Year Built 1942
Annual Tax Amount $7,455
Tax Year 2020
Lot Size 9,375 Sqft
Acres 0.22
Lot Dimensions 75.00 x 125.00
Property Description
A RARE OPPORTUNITY TO OWN A ONE OF A KIND PROPERTY located in the HEART of Haddon Township! Totally renovated in 2020 with NEW high efficiency HVAC, Windows, Siding, Gutters, Roof, Kitchen, & Bath featuring a custom built, versatile garage currently set up as a commercial grade auto shop with 2 oversized bay doors, and a 10,000 Lb car lift. Safe and secure 30'X27' steel beam constructed garage boasting 15' high ceilings, commercial grade heaters and fans offers endless possibilities for all your business endeavors. More features of the shop include motion censored flood lights, cable/internet hookups, and its own electric panel. Ample parking with a horse shoe driveway makes accessibility to this property a breeze. Inside is beautifully renovated with modern finishes, original hardwood floors and LED recessed lighting throughout. Designer kitchen with quartz countertops, top of the line Kitchen-Aid stainless steel appliances, soft close cabinetry, and pantry. New bathroom features marble flooring and a larger shower with high end fixtures. DRY basement with HIGH CEILINGS great for bonus space / storage, professionally waterproofed with full perimeter French drains and sump pump. This home is also equipped with a Nest thermostat and RING Doorbell camera. Located near all major roads and highways, only 7 miles from Philadelphia, within walking distance to the PATCO speed line, pubs, restaurants and shopping. Low interest rates and low taxes = time to buy!
Location
State NJ
County Camden
Area Haddon Twp (20416)
Zoning RESIDENTIAL
Rooms
Other Rooms Living Room, Primary Bedroom, Bedroom 2, Kitchen, Basement, Bedroom 1, Bathroom 1
Basement Full
Main Level Bedrooms 2
Interior
Interior Features Recessed Lighting, Wood Floors, Pantry, Walk-in Closet(s), Window Treatments, Entry Level Bedroom, Carpet, Ceiling Fan(s), Stall Shower, Upgraded Countertops
Hot Water Natural Gas
Heating Forced Air, Energy Star Heating System, Programmable Thermostat
Cooling Central A/C
Flooring Hardwood, Marble
Equipment Built-In Microwave, Dishwasher, Disposal, Icemaker, Oven/Range - Gas, Range Hood, Refrigerator, Stainless Steel Appliances, Washer, Water Heater
Furnishings No
Fireplace N
Window Features ENERGY STAR Qualified
Appliance Built-In Microwave, Dishwasher, Disposal, Icemaker, Oven/Range - Gas, Range Hood, Refrigerator, Stainless Steel Appliances, Washer, Water Heater
Heat Source Natural Gas
Laundry Basement
Exterior
Garage Oversized, Additional Storage Area, Other, Garage - Front Entry, Garage - Side Entry, Garage Door Opener
Garage Spaces 8.0
Waterfront N
Water Access N
Roof Type Architectural Shingle
Accessibility None
Total Parking Spaces 8
Garage Y
Building
Lot Description Front Yard, Landscaping, Level, Rear Yard, SideYard(s)
Story 1.5
Sewer Public Sewer
Water Public
Architectural Style Cape Cod
Level or Stories 1.5
Additional Building Above Grade, Below Grade
Structure Type Dry Wall
New Construction N
Schools
Elementary Schools Stoy E.S.
Middle Schools William G Rohrer
High Schools Haddon Township H.S.
School District Haddon Township Public Schools
Others
Senior Community No
Tax ID 16-00010 07-00011
Ownership Fee Simple
SqFt Source Assessor
Security Features Exterior Cameras,Carbon Monoxide Detector(s),Smoke Detector
Acceptable Financing Cash, Conventional, FHA, Other, VA
Listing Terms Cash, Conventional, FHA, Other, VA
Financing Cash,Conventional,FHA,Other,VA
Special Listing Condition Standard
Read Less Info
Want to know what your home might be worth? Contact us for a FREE valuation!

Our team is ready to help you sell your home for the highest possible price ASAP

Bought with Amalia I Kohler • BHHS Fox & Roach-Mt Laurel
GET MORE INFORMATION

Brian Collini
Broker of Record / Owner | License ID: 1324485/0455485
Broker of Record / Owner License ID: 1324485/0455485




