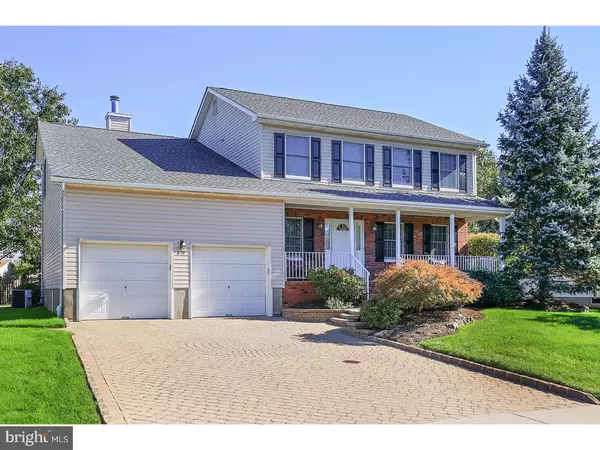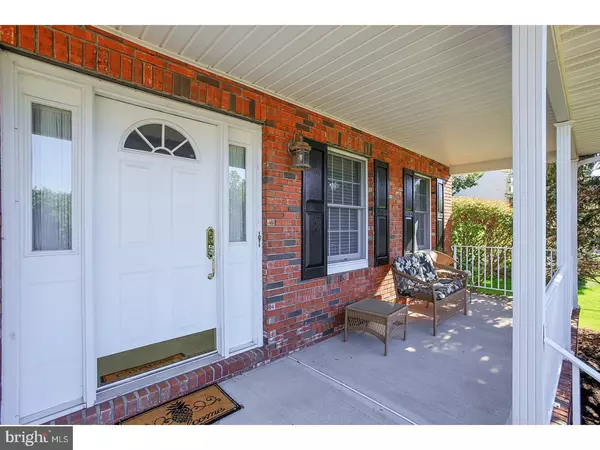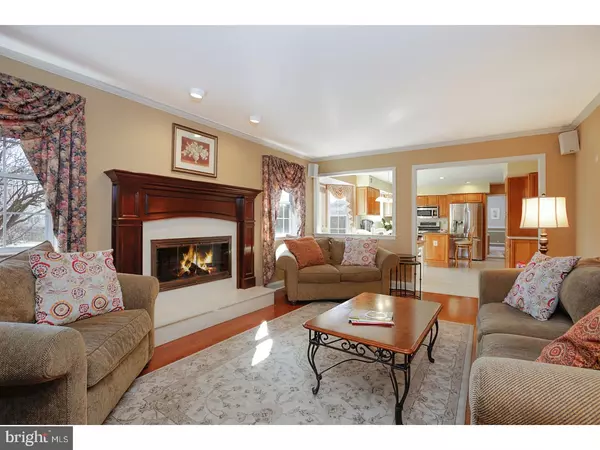For more information regarding the value of a property, please contact us for a free consultation.
Key Details
Sold Price $545,500
Property Type Single Family Home
Sub Type Detached
Listing Status Sold
Purchase Type For Sale
Square Footage 2,506 sqft
Price per Sqft $217
Subdivision None Available
MLS Listing ID 1000131864
Sold Date 04/23/18
Style Colonial
Bedrooms 4
Full Baths 2
Half Baths 1
HOA Y/N N
Abv Grd Liv Area 2,506
Originating Board TREND
Year Built 1998
Annual Tax Amount $10,959
Tax Year 2017
Lot Size 10,019 Sqft
Acres 0.23
Lot Dimensions 127X109
Property Description
Meticulously maintained inside and out, this home starts with an exquisite paver block driveway, professional landscaping and welcoming front porch highlighting new composite posts and railings. Inside you'll find sunlit living and dining rooms, enhanced by gleaming hardwood floors, governors panels and 5 1/2" baseboard mouldings. At the heart of your home is an expansive family room, showcasing surround sound speakers and a cozy gas fireplace, enhanced by a custom marble mantel. Open to your family room is a savory eat-in kitchen, featuring natural cherry cabinets, Corian counters, stainless steel appliances, new Pella window (built-in blind), center island with seating and granite counter top. Enjoy serene views from the roomy breakfast nook providing a large bay walkout, leading to a grand paver patio. You'll also find a powder room and convenient laundry room on the main level. Upstairs, the master bedroom spotlights a gorgeous Brazilian hardwood floor, dual closets and en suite bath with stall shower and soaking tub. All four bedrooms are spacious and equipped with ceiling lights and fans. More amenities include new front Andersen windows, 3 yr old roof, new carpeting, 2 car garage with keypad access, lawn and bed irrigation, full basement, central vac, silhouette blinds, shed + more! There's nothing to do but move right into this freshly painted, pristine home--located in close proximity to several parks, the library, town, NYC train station, Bridgewater Mall and major thoroughfares. START PACKING!
Location
State NJ
County Somerset
Area Hillsborough Twp (21810)
Zoning R
Direction West
Rooms
Other Rooms Living Room, Dining Room, Primary Bedroom, Bedroom 2, Bedroom 3, Kitchen, Family Room, Bedroom 1
Basement Full, Unfinished
Interior
Interior Features Primary Bath(s), Ceiling Fan(s), Central Vacuum, Sprinkler System, Kitchen - Eat-In
Hot Water Natural Gas
Heating Gas
Cooling Central A/C
Flooring Wood, Fully Carpeted
Fireplaces Number 1
Fireplace Y
Heat Source Natural Gas
Laundry Main Floor
Exterior
Garage Spaces 2.0
Water Access N
Roof Type Shingle
Accessibility None
Attached Garage 2
Total Parking Spaces 2
Garage Y
Building
Lot Description Level
Story 2
Sewer Public Sewer
Water Public
Architectural Style Colonial
Level or Stories 2
Additional Building Above Grade
New Construction N
Schools
Elementary Schools Hillsborough
Middle Schools Hillsborough
High Schools Hillsborough
School District Hillsborough Township Public Schools
Others
Senior Community No
Tax ID 10-00149 16-00012
Ownership Fee Simple
Read Less Info
Want to know what your home might be worth? Contact us for a FREE valuation!

Our team is ready to help you sell your home for the highest possible price ASAP

Bought with Marie DeCicco • RE/MAX Instyle Realty Corp
GET MORE INFORMATION

Brian Collini
Broker of Record / Owner | License ID: 1324485/0455485
Broker of Record / Owner License ID: 1324485/0455485




