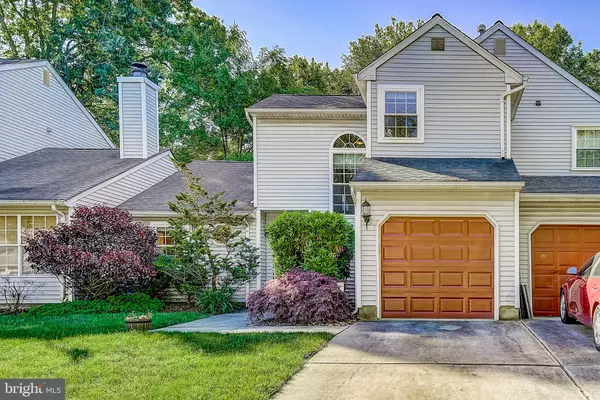For more information regarding the value of a property, please contact us for a free consultation.
Key Details
Sold Price $310,000
Property Type Townhouse
Sub Type Interior Row/Townhouse
Listing Status Sold
Purchase Type For Sale
Square Footage 1,605 sqft
Price per Sqft $193
Subdivision Windsor Woods
MLS Listing ID NJME307758
Sold Date 07/29/21
Style Traditional
Bedrooms 3
Full Baths 2
Half Baths 1
HOA Fees $155/mo
HOA Y/N Y
Abv Grd Liv Area 1,605
Originating Board BRIGHT
Year Built 1985
Annual Tax Amount $8,051
Tax Year 2019
Property Description
MULTIPLE OFFERS RECEIVED. BEST AND FINAL OFFERS DUE BY TUESDAY, JUNE 1ST AT 7:00PM. Meticulously maintained 3 bedroom, 2.5 bathroom Dogwood model townhome, located in the desirable Windsor Woods community in East Windsor! The Dogwood model is the largest model in the community, featuring a living room with a vaulted ceiling and wood burning fireplace, and a large first floor primary bedroom suite with an en-suite full bathroom and walk-in closet. Enjoy open-concept living in the very spacious living room and dining room area, which offers lots of natural light and a comfortable living space. The kitchen has an abundance of cabinets, plenty of counter space stainless steel appliances and a new backsplash. Upstairs find two very spacious bedrooms with ample closet space, a common full bathroom in the hallway, the laundry room, and an extra storage closet. Head out back to spend time on the lovely paver patio and enjoy the premium location backing to trees. The community amenities include tennis courts, a playground, walking paths, and a rentable clubhouse. The HOA fee covers the use of the community amenities, maintenance of the roof, gutters, siding, lawn maintenance, common area maintenance, leaf removal, and snow removal. Conveniently located close to many shops, restaurants, Route 130, the NJ Turnpike, and the Princeton Junction Train Station! Welcome home!
Location
State NJ
County Mercer
Area East Windsor Twp (21101)
Zoning R3
Rooms
Other Rooms Living Room, Dining Room, Primary Bedroom, Bedroom 2, Bedroom 3, Kitchen, Laundry, Storage Room, Primary Bathroom
Main Level Bedrooms 1
Interior
Interior Features Ceiling Fan(s), Combination Dining/Living, Floor Plan - Open, Kitchen - Table Space, Primary Bath(s), Tub Shower, Walk-in Closet(s)
Hot Water Natural Gas
Heating Forced Air
Cooling Central A/C
Flooring Carpet, Ceramic Tile
Fireplaces Number 1
Fireplaces Type Wood
Equipment Dishwasher, Microwave, Disposal, Refrigerator, Oven/Range - Gas
Fireplace Y
Appliance Dishwasher, Microwave, Disposal, Refrigerator, Oven/Range - Gas
Heat Source Natural Gas
Laundry Upper Floor
Exterior
Exterior Feature Patio(s)
Garage Garage - Front Entry, Inside Access
Garage Spaces 1.0
Amenities Available Basketball Courts, Club House, Tennis Courts, Tot Lots/Playground
Waterfront N
Water Access N
Accessibility None
Porch Patio(s)
Attached Garage 1
Total Parking Spaces 1
Garage Y
Building
Story 2
Sewer Public Sewer
Water Public
Architectural Style Traditional
Level or Stories 2
Additional Building Above Grade, Below Grade
Structure Type Cathedral Ceilings
New Construction N
Schools
High Schools Hightstown
School District East Windsor Regional Schools
Others
HOA Fee Include Common Area Maintenance,Lawn Maintenance,Ext Bldg Maint,Snow Removal
Senior Community No
Tax ID 01-00051 17-00014
Ownership Condominium
Acceptable Financing Cash, Conventional
Listing Terms Cash, Conventional
Financing Cash,Conventional
Special Listing Condition Standard
Read Less Info
Want to know what your home might be worth? Contact us for a FREE valuation!

Our team is ready to help you sell your home for the highest possible price ASAP

Bought with Svetlana Kim • RE/MAX Homeland Realtors
GET MORE INFORMATION

Brian Collini
Broker of Record / Owner | License ID: 1324485/0455485
Broker of Record / Owner License ID: 1324485/0455485




