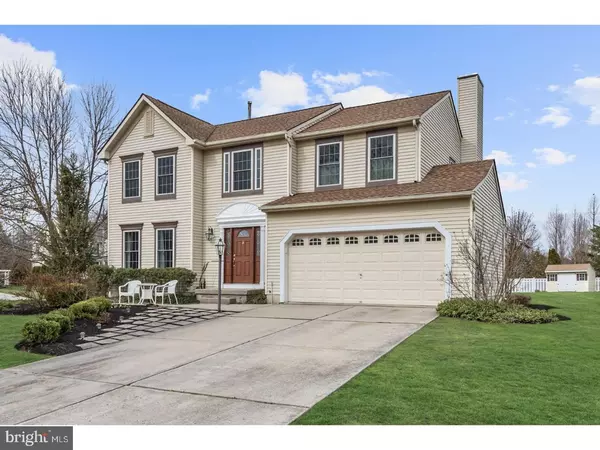For more information regarding the value of a property, please contact us for a free consultation.
Key Details
Sold Price $395,000
Property Type Single Family Home
Sub Type Detached
Listing Status Sold
Purchase Type For Sale
Square Footage 2,138 sqft
Price per Sqft $184
Subdivision Saratoga Farms
MLS Listing ID 1000396650
Sold Date 05/31/18
Style Colonial
Bedrooms 4
Full Baths 2
Half Baths 1
HOA Y/N N
Abv Grd Liv Area 2,138
Originating Board TREND
Year Built 1993
Annual Tax Amount $9,743
Tax Year 2017
Lot Size 0.548 Acres
Acres 0.55
Property Description
Welcome to 501 Monmouth Drive. As you step through the new front door you are greeted by maple hardwood flooring and beautiful crown molding that travels throughout the home. On your left you will see a spacious bright living room with two large windows that allow the daylight to illuminate the wood flooring. The wood flooring and crown molding continue into a formal dining room with an airy bay window "bump out". In the rear of the home, the kitchen and the family room join to create an open space where you will spend much of your time. Boasting white cabinets, Corian countertops, and a complete stainless steel appliance package, this kitchen is sure to please. The tile floor in the kitchen and breakfast area has decorative inlays, and flows seamlessly into the family room. The focal point of the family room is the high efficiency Mendota fireplace and custom copper surround. The kitchen and family room are both brightened by a large sliding door and even larger French doors that lead out to a low maintenance Trex deck. A half bath completes the first floor. Climb the oak staircase to discover that the entire second floor has maple flooring. The master bedroom features a vaulted ceiling, a generous walk-in closet and an updated master bath retreat. The recently renovated bathroom has heated floor tiles, a beautiful double vanity, glass shower enclosure, and a freestanding soaking tub. Three other nicely sized bedrooms also share a hall bath with shower tub and vanity. This home also offers the convenience of a second floor laundry that'll save countless trips up and down the stairs. This home sits on a premium lot of over acre allowing you to spend evenings on the large deck with the privacy of trees surrounding you. The full basement is ready to be tailed to fit your specific needs. Make "The Smart Move" and schedule your private tour today!
Location
State NJ
County Burlington
Area Mount Laurel Twp (20324)
Zoning RES
Rooms
Other Rooms Living Room, Dining Room, Primary Bedroom, Bedroom 2, Bedroom 3, Kitchen, Family Room, Bedroom 1, Other, Attic
Basement Full, Unfinished
Interior
Interior Features Primary Bath(s), Kitchen - Island, Ceiling Fan(s), Stall Shower, Dining Area
Hot Water Natural Gas
Heating Gas, Forced Air
Cooling Central A/C
Flooring Wood, Tile/Brick
Fireplaces Number 1
Fireplaces Type Gas/Propane
Equipment Built-In Range, Oven - Self Cleaning, Dishwasher, Disposal, Energy Efficient Appliances, Built-In Microwave
Fireplace Y
Window Features Bay/Bow
Appliance Built-In Range, Oven - Self Cleaning, Dishwasher, Disposal, Energy Efficient Appliances, Built-In Microwave
Heat Source Natural Gas
Laundry Upper Floor
Exterior
Exterior Feature Deck(s)
Garage Inside Access, Garage Door Opener
Garage Spaces 5.0
Utilities Available Cable TV
Waterfront N
Water Access N
Roof Type Pitched,Shingle
Accessibility None
Porch Deck(s)
Attached Garage 2
Total Parking Spaces 5
Garage Y
Building
Lot Description Corner, Level, Open, Rear Yard
Story 2
Foundation Concrete Perimeter
Sewer Public Sewer
Water Public
Architectural Style Colonial
Level or Stories 2
Additional Building Above Grade
New Construction N
Schools
School District Mount Laurel Township Public Schools
Others
Senior Community No
Tax ID 24-00805 03-00008
Ownership Fee Simple
Acceptable Financing Conventional, VA, FHA 203(b)
Listing Terms Conventional, VA, FHA 203(b)
Financing Conventional,VA,FHA 203(b)
Read Less Info
Want to know what your home might be worth? Contact us for a FREE valuation!

Our team is ready to help you sell your home for the highest possible price ASAP

Bought with Jo Gamble • BHHS Fox & Roach-Mt Laurel
GET MORE INFORMATION

Brian Collini
Broker of Record / Owner | License ID: 1324485/0455485
Broker of Record / Owner License ID: 1324485/0455485




