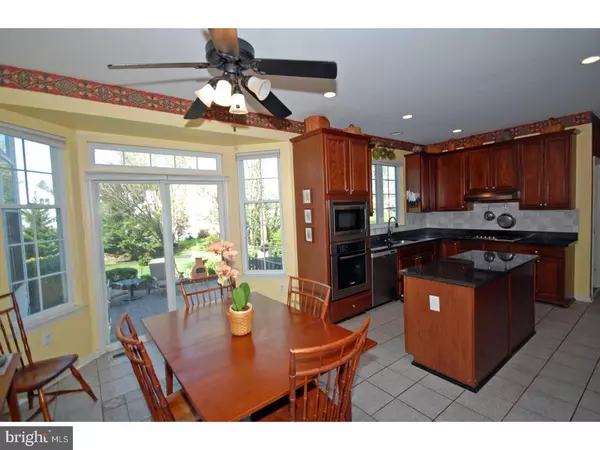For more information regarding the value of a property, please contact us for a free consultation.
Key Details
Sold Price $535,000
Property Type Single Family Home
Sub Type Detached
Listing Status Sold
Purchase Type For Sale
Square Footage 3,255 sqft
Price per Sqft $164
Subdivision Not On List
MLS Listing ID 1004504067
Sold Date 06/07/18
Style Colonial
Bedrooms 5
Full Baths 2
Half Baths 1
HOA Y/N N
Abv Grd Liv Area 3,255
Originating Board TREND
Year Built 2001
Annual Tax Amount $17,087
Tax Year 2017
Lot Size 0.337 Acres
Acres 0.34
Property Description
BEAUTIFUL EXPANDED COLONIAL IS EXCEPTIONAL IN EVERY WAY! This warm and welcoming 4 bedroom, 2.5 bath home features a desirable floor plan with a gorgeous conservatory, updated kitchen & a lovely outdoor space. An impressive two-story foyer with hardwood floors & picture frame molding is flanked by spacious formal rooms. These elegant spaces are enhanced by decorator details like crown and chair rail moldings and boast an abundance of bright windows. New owners will enjoy the sunlit conservatory with its walls of windows, vaulted ceiling with fan and gleaming hardwood floors. French doors connect this space to a handsome library with a large walk-in closet- ideal for home office or den. The open floor plan leads to a two-story family room with walls of windows, a wood-burning fireplace & hardwood floors. This inviting space opens to a beautifully designed kitchen! Dark cherry cabinets are complimented by brand new granite counters, a generous center island, stainless steel Bosch appliances, wall oven and convection microwave, new recessed lights, tile back splash & a porcelain tile floor with striking detail. A sunlit eat-in area offers sliding doors to a beautiful custom paver patio. Upstairs, double doors open to a grand master suite with a volume ceiling, two walk-in closets and a luxury en suite bath with an inviting soaking tub, dual-sink vanity, updated faucet and light fixture and decorative tile. Three additional bedrooms and a main hall bath complete this level. This move-in ready East-facing home also offers a full basement with 9' ft ceilings, replaced hot water heater, new 2 zone HVAC(both AC's & Furnaces replaced) & humidifier. Lush professional landscaping and a private back yard with mature trees complete the package!
Location
State NJ
County Mercer
Area East Windsor Twp (21101)
Zoning R2
Rooms
Other Rooms Living Room, Dining Room, Primary Bedroom, Bedroom 2, Bedroom 3, Kitchen, Family Room, Bedroom 1, Other, Attic
Basement Full, Unfinished
Interior
Interior Features Primary Bath(s), Kitchen - Island, Butlers Pantry, Kitchen - Eat-In
Hot Water Natural Gas
Heating Gas, Forced Air
Cooling Central A/C
Flooring Wood, Fully Carpeted, Tile/Brick
Fireplaces Number 1
Equipment Dishwasher
Fireplace Y
Appliance Dishwasher
Heat Source Natural Gas
Laundry Main Floor
Exterior
Exterior Feature Patio(s)
Garage Spaces 2.0
Waterfront N
Water Access N
Roof Type Shingle
Accessibility None
Porch Patio(s)
Attached Garage 2
Total Parking Spaces 2
Garage Y
Building
Lot Description Level
Story 2
Foundation Concrete Perimeter
Sewer Public Sewer
Water Public
Architectural Style Colonial
Level or Stories 2
Additional Building Above Grade
Structure Type 9'+ Ceilings
New Construction N
Schools
School District East Windsor Regional Schools
Others
Senior Community No
Tax ID 01-00045 06-00026
Ownership Fee Simple
Acceptable Financing Conventional
Listing Terms Conventional
Financing Conventional
Read Less Info
Want to know what your home might be worth? Contact us for a FREE valuation!

Our team is ready to help you sell your home for the highest possible price ASAP

Bought with Usha Akula • Century 21 Abrams & Associates, Inc.
GET MORE INFORMATION

Brian Collini
Broker of Record / Owner | License ID: 1324485/0455485
Broker of Record / Owner License ID: 1324485/0455485




