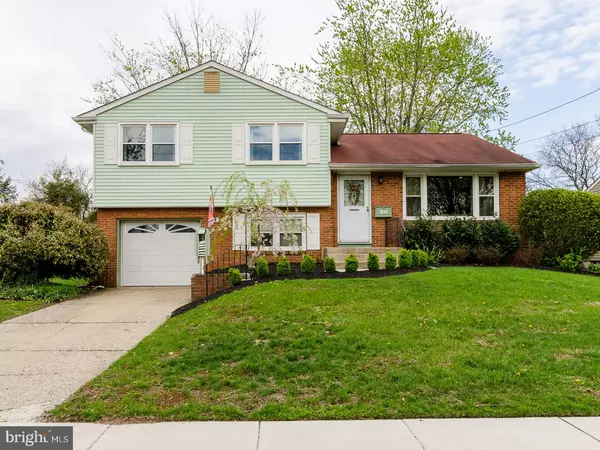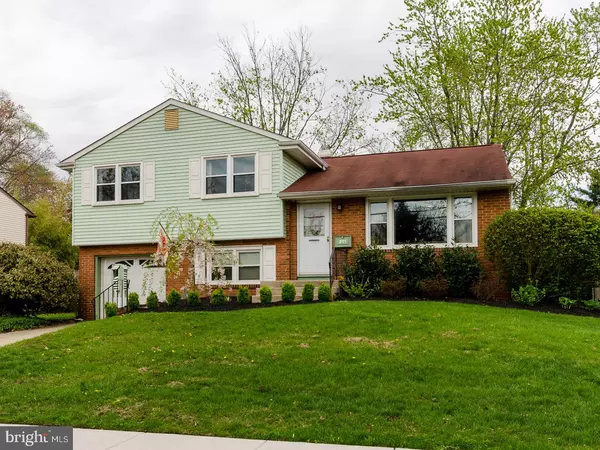For more information regarding the value of a property, please contact us for a free consultation.
Key Details
Sold Price $242,000
Property Type Single Family Home
Sub Type Detached
Listing Status Sold
Purchase Type For Sale
Square Footage 1,669 sqft
Price per Sqft $144
Subdivision Erlton
MLS Listing ID 1000469876
Sold Date 06/08/18
Style Contemporary,Split Level
Bedrooms 3
Full Baths 2
HOA Y/N N
Abv Grd Liv Area 1,669
Originating Board TREND
Year Built 1954
Annual Tax Amount $6,967
Tax Year 2017
Lot Size 9,800 Sqft
Acres 0.22
Lot Dimensions 70X140
Property Description
Enter into this gracious home and you will notice the lovely living room, with it's large windows allowing in natural light, fresh paint and new molding. The dining room has nice clean lines, fresh paint and molding with access to the backyard deck, and includes a statement making modern chandelier. The sunny eat in kitchen has gas cooking and an extra large custom Kitchen Aide refrigerator. The upstairs offers 3 generous sized bedrooms, each with new ceiling fans, and an updated hall bath with tub/shower combination. On this level is a walk in attic providing loads of extra storage. The ground level offers a large space for a family room or office, another updated full bathroom, laundry room with large capacity Samsung smart washer 6 months old, storage pantry and access to the attached garage with electric garage door. There are more options in the partial basement, playroom, work out, you decide. The large backyard has a deck and is mostly fenced with well maintained landscaping. The interior doors have been replaced with new, and new hardware, all new electrical wiring, tilt in replacement windows, sewer line was replaced 2 years ago with transferable warranty, Nest smart thermostat for efficiency, and newly refinished hardwood floors through out main and upper levels. Cherry Hill schools, elementary within walking distance, local park , and central location. One year home warranty included so no worries! Come see before it's sold!
Location
State NJ
County Camden
Area Cherry Hill Twp (20409)
Zoning RESID
Rooms
Other Rooms Living Room, Dining Room, Primary Bedroom, Bedroom 2, Kitchen, Family Room, Bedroom 1, Laundry, Other, Attic
Basement Partial, Unfinished
Interior
Interior Features Ceiling Fan(s), Attic/House Fan, Stall Shower, Kitchen - Eat-In
Hot Water Natural Gas
Heating Gas, Hot Water, Programmable Thermostat
Cooling Central A/C
Flooring Wood, Vinyl, Tile/Brick
Equipment Cooktop, Built-In Range, Oven - Wall, Dishwasher, Refrigerator, Disposal
Fireplace N
Window Features Replacement
Appliance Cooktop, Built-In Range, Oven - Wall, Dishwasher, Refrigerator, Disposal
Heat Source Natural Gas
Laundry Lower Floor
Exterior
Exterior Feature Deck(s)
Garage Inside Access, Garage Door Opener
Garage Spaces 1.0
Utilities Available Cable TV
Waterfront N
Water Access N
Roof Type Pitched,Shingle
Accessibility None
Porch Deck(s)
Attached Garage 1
Total Parking Spaces 1
Garage Y
Building
Lot Description Level, Open, Front Yard, Rear Yard, SideYard(s)
Story Other
Foundation Concrete Perimeter
Sewer Public Sewer
Water Public
Architectural Style Contemporary, Split Level
Level or Stories Other
Additional Building Above Grade
New Construction N
Schools
Elementary Schools Clara Barton
Middle Schools Carusi
High Schools Cherry Hill High - West
School District Cherry Hill Township Public Schools
Others
Senior Community No
Tax ID 09-00360 01-00006
Ownership Fee Simple
Security Features Security System
Read Less Info
Want to know what your home might be worth? Contact us for a FREE valuation!

Our team is ready to help you sell your home for the highest possible price ASAP

Bought with Paul Viereck • BHHS Fox & Roach-Mullica Hill South
GET MORE INFORMATION

Brian Collini
Broker of Record / Owner | License ID: 1324485/0455485
Broker of Record / Owner License ID: 1324485/0455485




