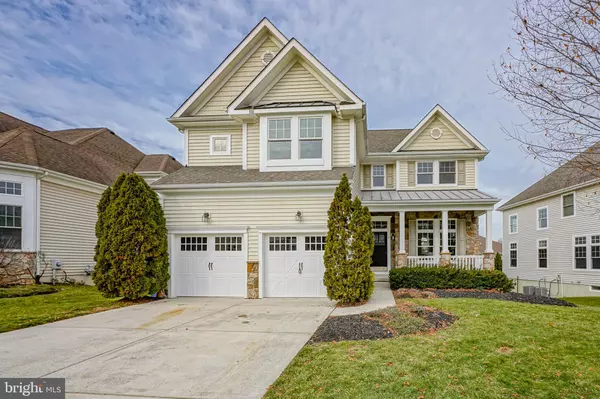For more information regarding the value of a property, please contact us for a free consultation.
Key Details
Sold Price $650,000
Property Type Single Family Home
Sub Type Detached
Listing Status Sold
Purchase Type For Sale
Square Footage 3,442 sqft
Price per Sqft $188
Subdivision Rancocas Pointe
MLS Listing ID NJBL2012460
Sold Date 02/11/22
Style Colonial,Contemporary
Bedrooms 3
Full Baths 2
Half Baths 2
HOA Fees $124/mo
HOA Y/N Y
Abv Grd Liv Area 2,738
Originating Board BRIGHT
Year Built 2007
Annual Tax Amount $13,274
Tax Year 2021
Lot Size 6,490 Sqft
Acres 0.15
Lot Dimensions 0.00 x 0.00
Property Description
Luxury Living At Its Finest! Be Prepared To Fall In Love With This Fabulous Whole House Renovation Right Here In Rancocas Pointe! A Commuter's Dream At Just A Stone's Throw From 295 And All Major Roadways. 12 Miles From Philly And A 1.5 Hour Drive To Nyc! Sleek Yet Glamorous Lighting By Restoration Hardware Found Throughout This Gem Of A Home. Hand Scraped Wood Floors Throughout The First Level. The Great Room Boasts Dramatic Two Story Ceilings With An Abundance Of Windows, A Warm Inviting Gas Fireplace And Is Open To The Simply Stunning Chef's Kitchen! Truly The Heart Of The Home! Grey Toned Shaker Style 42 Inch Cabinets, High End Stainless Steel Appliance Package And A Breathtaking Center Island With Double Stacked Quartz Counter! Huge Walk In Pantry And Breakfast Room With Sliding Glass Doors To The Generously Sized Second Floor Deck. There Is Even A Butlers Pantry With Wine Fridge And Quartz Counters Leading To The Glamorous Dining Room Jeweled With An Awesome “Hollywood” Chandelier! The Home Office Is Bright And Beautiful And Sits Behind Glass French Doors Just Beyond The Great Room. There Is A Powder Room, Laundry Room, And Two Car Garage With Epoxy Floor That Completes The First Level. The Breathtaking Staircase With Wrought Iron Spindles Leads To The Second Level. The Primary Suite Is Just Grand And Boasts A Dramatic Tray Ceiling, Sitting Room/2nd Home Office, Large Walk-In Closets And An Ensuite Bath That Will Leave You Speechless! Glamorous At Every Turn! Two Additional Bedrooms And Another Full Bath Complete The Second Level. The Primary Suite Office Can Be Reconfigured Into A 4th Bedroom If So Desired. The Lower Level Is A Ground Floor Walk Out That Provides An Abundance Of Additional Finished Living Space. Family Room, Game Room, A Half Bath And Plenty Of Unfinished Space For Storage. Sliding Glass Doors Lead To The Newly Installed Bluestone Patio And Arborvitae Privacy Shield. So Much To Love Here And The List Goes On! Brand New Everything And As Spectacular As Can Be!
Location
State NJ
County Burlington
Area Mount Laurel Twp (20324)
Zoning RESIDENTIAL
Rooms
Other Rooms Dining Room, Primary Bedroom, Sitting Room, Bedroom 2, Bedroom 3, Kitchen, Family Room, Basement, Laundry, Other, Office, Primary Bathroom
Basement Full, Fully Finished, Outside Entrance
Interior
Interior Features Kitchen - Island
Hot Water Natural Gas
Heating Forced Air
Cooling Central A/C
Flooring Wood, Carpet
Fireplaces Number 1
Fireplaces Type Brick
Equipment Oven/Range - Gas
Fireplace Y
Appliance Oven/Range - Gas
Heat Source Natural Gas
Laundry Main Floor
Exterior
Exterior Feature Balcony, Deck(s), Porch(es), Patio(s), Roof
Garage Built In
Garage Spaces 2.0
Amenities Available None
Waterfront N
Water Access N
Roof Type Shingle
Accessibility None
Porch Balcony, Deck(s), Porch(es), Patio(s), Roof
Attached Garage 2
Total Parking Spaces 2
Garage Y
Building
Story 2
Foundation Concrete Perimeter
Sewer Public Sewer
Water Public
Architectural Style Colonial, Contemporary
Level or Stories 2
Additional Building Above Grade, Below Grade
Structure Type 9'+ Ceilings,2 Story Ceilings,High,Dry Wall
New Construction N
Schools
School District Mount Laurel Township Public Schools
Others
HOA Fee Include Common Area Maintenance
Senior Community No
Tax ID 24-00100 02-00011
Ownership Fee Simple
SqFt Source Estimated
Acceptable Financing Cash, Conventional
Listing Terms Cash, Conventional
Financing Cash,Conventional
Special Listing Condition Standard
Read Less Info
Want to know what your home might be worth? Contact us for a FREE valuation!

Our team is ready to help you sell your home for the highest possible price ASAP

Bought with Ian J Rossman • BHHS Fox & Roach-Mt Laurel
GET MORE INFORMATION

Brian Collini
Broker of Record / Owner | License ID: 1324485/0455485
Broker of Record / Owner License ID: 1324485/0455485




