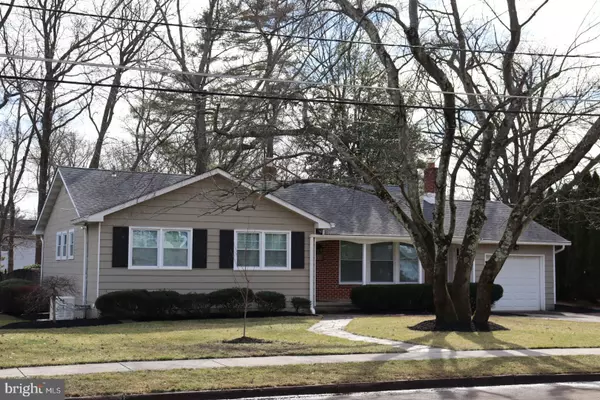For more information regarding the value of a property, please contact us for a free consultation.
Key Details
Sold Price $459,500
Property Type Single Family Home
Sub Type Detached
Listing Status Sold
Purchase Type For Sale
Square Footage 2,978 sqft
Price per Sqft $154
Subdivision Kresson Woods
MLS Listing ID NJCD2019814
Sold Date 04/08/22
Style Ranch/Rambler,Raised Ranch/Rambler
Bedrooms 5
Full Baths 2
HOA Y/N N
Abv Grd Liv Area 2,978
Originating Board BRIGHT
Year Built 1966
Annual Tax Amount $10,595
Tax Year 2020
Lot Size 9,958 Sqft
Acres 0.23
Lot Dimensions 131.00 x 76.00
Property Description
**Highest and Best Offers by Monday, 3/7/22 @ 5 pm** VERY PRETTY, UPDATED and SPACIOUS Rancher the fantastic Kresson Woods neighborhood. Curb appeal and an adorable front porch promise great things within… Hardwood floors are beautiful in the living room, formal dining room, kitchen dining room and the bedrooms on this main floor. The upgraded eat-in kitchen features a center island, granite countertops, stainless steel appliances and an enormous dining space with views of the backyard through the sliding glass doors leading to the deck. This is a great space for entertaining and indoor/outdoor living. The primary bedroom is spacious and features a primary en suite bath with updated tile shower. Two more bedrooms, also with hardwood floors, and a clean and updated main bath complete this floor. From the kitchen dining space, stairs lead to an amazing full-footprint, finished, walk-out basement with new flooring and paint. The basement is so spacious and includes two good-sized bedrooms, a huge family room space and a smaller sitting room space. A clean, bright laundry room is a nice space and provides lots of storage. Professional drainage system with warranty and a backup generator (2020) for peace of mind. The backyard has a large deck, patio, tiered garden and has a natural, private feel. HVAC (2020), Roof (2015), HWH (2015). Kresson Woods is a wonderful community in a super location close to 295 and Patco, Philly, Cherry Hill’s award-winning schools, restaurants, shopping and entertainment. This light, bright home offers one floor living with the fabulous bonus of a finished lower floor with so many possibilities. A great location, a beautiful home and a fantastic value for this square footage!
Location
State NJ
County Camden
Area Cherry Hill Twp (20409)
Zoning R
Rooms
Other Rooms Living Room, Dining Room, Primary Bedroom, Sitting Room, Bedroom 2, Bedroom 3, Bedroom 4, Bedroom 5, Kitchen, Family Room, Laundry
Basement Drainage System, Connecting Stairway, Fully Finished, Outside Entrance, Sump Pump, Walkout Stairs, Windows
Main Level Bedrooms 3
Interior
Interior Features Attic, Ceiling Fan(s), Entry Level Bedroom, Formal/Separate Dining Room, Kitchen - Eat-In, Kitchen - Island, Pantry, Recessed Lighting, Tub Shower, Upgraded Countertops, Window Treatments, Wood Floors
Hot Water Natural Gas
Heating Forced Air
Cooling Central A/C
Flooring Hardwood, Luxury Vinyl Plank, Ceramic Tile
Equipment Dishwasher, Disposal, Icemaker, Microwave
Fireplace N
Window Features Replacement
Appliance Dishwasher, Disposal, Icemaker, Microwave
Heat Source Natural Gas
Laundry Lower Floor
Exterior
Exterior Feature Patio(s), Deck(s), Porch(es)
Garage Garage - Front Entry
Garage Spaces 3.0
Fence Partially
Waterfront N
Water Access N
Accessibility None
Porch Patio(s), Deck(s), Porch(es)
Attached Garage 1
Total Parking Spaces 3
Garage Y
Building
Story 1
Foundation Block
Sewer Public Sewer
Water Public
Architectural Style Ranch/Rambler, Raised Ranch/Rambler
Level or Stories 1
Additional Building Above Grade, Below Grade
New Construction N
Schools
Elementary Schools James Johnson E.S.
High Schools Cherry Hill High - East
School District Cherry Hill Township Public Schools
Others
Senior Community No
Tax ID 09-00433 18-00005
Ownership Fee Simple
SqFt Source Assessor
Special Listing Condition Standard
Read Less Info
Want to know what your home might be worth? Contact us for a FREE valuation!

Our team is ready to help you sell your home for the highest possible price ASAP

Bought with Erin M Cinalli • Keller Williams Realty - Washington Township
GET MORE INFORMATION

Brian Collini
Broker of Record / Owner | License ID: 1324485/0455485
Broker of Record / Owner License ID: 1324485/0455485




