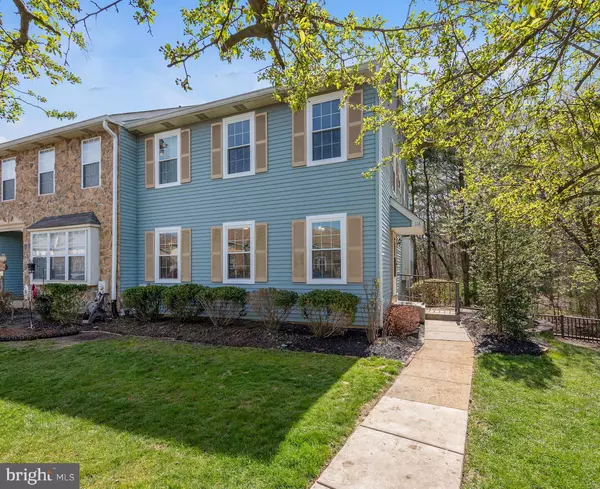For more information regarding the value of a property, please contact us for a free consultation.
Key Details
Sold Price $330,000
Property Type Condo
Sub Type Condo/Co-op
Listing Status Sold
Purchase Type For Sale
Square Footage 1,728 sqft
Price per Sqft $190
Subdivision Springwood Green
MLS Listing ID NJBL2022460
Sold Date 06/14/22
Style Contemporary
Bedrooms 3
Full Baths 2
Half Baths 1
Condo Fees $200/mo
HOA Y/N N
Abv Grd Liv Area 1,728
Originating Board BRIGHT
Year Built 1986
Annual Tax Amount $5,962
Tax Year 2021
Lot Dimensions 0.00 x 0.00
Property Description
Multiple offers received. SELLER IS CALLING FOR HIGHEST & BEST OFFERS BY 12pm WEDNESDAY, APRIL 20th.
Welcome to 116 Camber Lane! This stunning Springwood Green property is move-in ready and offers over 1700 square feet of perfect living space. Lush lawns and picturesque landscaping highlight the curb appeal of this three bedroom, three bath condo. Enter through the front door to beautiful continuous Bamboo wood flooring and perfectly placed windows to assure you of a bright and warm environment throughout the daytime hours. Open views of the living room, dining room, and kitchen promote an interactive lifestyle for entertaining and a sense of space throughout. To your right is the spacious living room boasting a wood burning fireplace flanked by windows that allow in a plethora of natural light. The living room gracefully flows into the modern, updated kitchen. White cabinetry is paired with beautiful Moonlight granite, tile backsplash, and a stainless-steel appliance package making cooking in this space a chef’s dream. A breakfast room with pantry is conveniently located between the kitchen and dining room. Climb the stairs to discover the large primary bedroom boasting walk-in closet with organizers while the spa-like ensuite bath features custom tile flooring and new shower (2021). Two other nice sized bedrooms share the updated hall bath with new tub (2021). Conveniently located on this floor is the laundry room that holds a full-size new washer (2021) and dryer (2018). Venture down to the lower level to the partially finished walk-out basement with bonus room that potentially can be an office or even 4th bedroom and another large area to be tailored to fit your specific needs. Step outside through either the kitchen sliders to the deck that overlooks the yard or through the basement sliders to the patio and fenced in yard that backs to open space. Both are the perfect gathering places to entertain or simply enjoy nature’s beauty. Extraordinary in every way, additional amenities of this beautifully appointed home include replacement windows (2020), newer sliding doors (2020), newer water heater (2020), newer heat pump (2018), water softener (2018), newer carpet, French drainage system and so much more. The quality and finishes of this home are unparalleled. Don't miss this opportunity to call this spectacular house your new home. Make the smart move and schedule your private tour today!
Location
State NJ
County Burlington
Area Mount Laurel Twp (20324)
Zoning RESIDENTIAL
Rooms
Other Rooms Living Room, Dining Room, Primary Bedroom, Bedroom 2, Bedroom 3, Kitchen, Family Room, Basement, Laundry, Primary Bathroom, Full Bath, Half Bath
Basement Unfinished, Walkout Level
Interior
Interior Features Ceiling Fan(s), Attic, Pantry, Recessed Lighting, Upgraded Countertops
Hot Water Electric
Heating Forced Air
Cooling Central A/C
Flooring Carpet, Bamboo
Fireplaces Number 1
Fireplaces Type Wood
Equipment Stainless Steel Appliances, Oven/Range - Electric
Fireplace Y
Appliance Stainless Steel Appliances, Oven/Range - Electric
Heat Source Electric
Laundry Upper Floor
Exterior
Exterior Feature Patio(s), Deck(s)
Fence Wood
Amenities Available Common Grounds
Waterfront N
Water Access N
Accessibility None
Porch Patio(s), Deck(s)
Garage N
Building
Story 2
Foundation Block
Sewer Public Sewer
Water Public
Architectural Style Contemporary
Level or Stories 2
Additional Building Above Grade, Below Grade
New Construction N
Schools
Elementary Schools Larchmont
Middle Schools Thomas E. Harrington
High Schools Lenape
School District Mount Laurel Township Public Schools
Others
Pets Allowed Y
HOA Fee Include Common Area Maintenance,Ext Bldg Maint,Insurance,Lawn Maintenance,Snow Removal,Trash
Senior Community No
Tax ID 24-00403 01-00125-C0065
Ownership Condominium
Special Listing Condition Standard
Pets Description Size/Weight Restriction
Read Less Info
Want to know what your home might be worth? Contact us for a FREE valuation!

Our team is ready to help you sell your home for the highest possible price ASAP

Bought with Lesley Kirsch • BHHS Fox & Roach - Haddonfield
GET MORE INFORMATION

Brian Collini
Broker of Record / Owner | License ID: 1324485/0455485
Broker of Record / Owner License ID: 1324485/0455485




