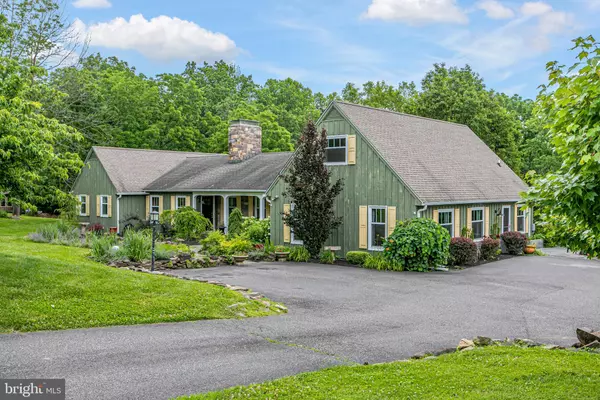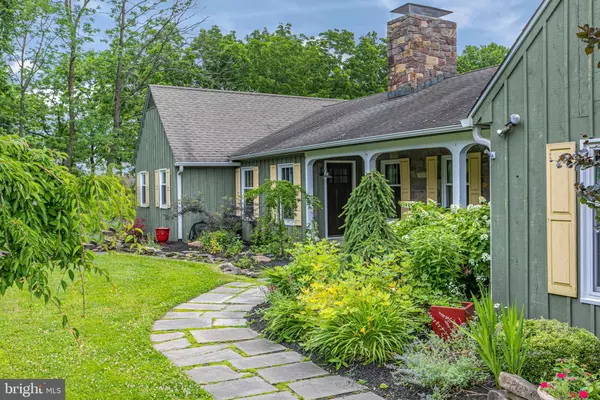For more information regarding the value of a property, please contact us for a free consultation.
Key Details
Sold Price $680,000
Property Type Single Family Home
Sub Type Detached
Listing Status Sold
Purchase Type For Sale
Subdivision None Available
MLS Listing ID NJME2017354
Sold Date 09/07/22
Style Ranch/Rambler
Bedrooms 3
Full Baths 2
Half Baths 1
HOA Y/N N
Originating Board BRIGHT
Year Built 1975
Annual Tax Amount $16,765
Tax Year 2021
Lot Size 2.620 Acres
Acres 2.62
Lot Dimensions 0.00 x 0.00
Property Description
This resort-style country home is the ultimate retreat with a pool, a big, screened porch, fenced garden beds, even a chicken coop with chickens for fresh eggs! Make a Pina Colada in the Jimmy Buffet-style pool cabana and enjoy the gazebo, while your friends take a dip in the shimmering swimming pool. Theres plenty of room for everyone and almost every part of the house looks out onto rolling countryside, adding an uncommon serenity you just wont find in other homes. Truly a place for relaxing, theres no need to travel in the summer months. The expansive kitchen is perfect for any chef enthusiast and includes a huge center island, Sub-zero fridge, Miele dishwasher, a Wolf cooktop, and a farm sink. The front-to-back dining room opens via sliders to the enclosed porch and the family room, spacious for entertaining and overflow, supplements the living room. A large mud room/laundry room is handy to the outside for gardening or pool party weekends. The main bedroom and the second bedroom on the first floor each have their own updated en suite bathroom. Upstairs, theres another bedroom and a loft that doubles as a home office or a guest space. The whole house generator keeps it self contained and care free. This home is all about laid back country living while still being close to commuter routes, shopping, and Hopewell schools. Oasis found!
Location
State NJ
County Mercer
Area Hopewell Twp (21106)
Zoning VRC
Rooms
Other Rooms Living Room, Dining Room, Primary Bedroom, Bedroom 2, Bedroom 3, Kitchen, Family Room, Laundry, Office
Basement Partial, Unfinished
Main Level Bedrooms 2
Interior
Interior Features Breakfast Area, Dining Area, Family Room Off Kitchen, Kitchen - Eat-In, Kitchen - Island, Kitchen - Gourmet, Stall Shower, Walk-in Closet(s), Upgraded Countertops, Wood Floors, Formal/Separate Dining Room, Exposed Beams, Built-Ins
Hot Water Oil
Heating Forced Air
Cooling Central A/C
Flooring Fully Carpeted, Wood, Tile/Brick
Equipment Built-In Microwave, Cooktop, Washer, Refrigerator, Oven - Wall, Dishwasher, Dryer
Fireplace Y
Appliance Built-In Microwave, Cooktop, Washer, Refrigerator, Oven - Wall, Dishwasher, Dryer
Heat Source Oil, Propane - Leased
Laundry Main Floor
Exterior
Exterior Feature Porch(es), Enclosed
Utilities Available Cable TV
Waterfront N
Water Access N
Roof Type Shingle
Accessibility None
Porch Porch(es), Enclosed
Garage N
Building
Lot Description Backs to Trees, Open
Story 1.5
Foundation Block
Sewer On Site Septic
Water Well
Architectural Style Ranch/Rambler
Level or Stories 1.5
Additional Building Above Grade, Below Grade
New Construction N
Schools
Elementary Schools Bear Tavern E.S.
Middle Schools Timberlane M.S.
High Schools Central H.S.
School District Hopewell Valley Regional Schools
Others
Senior Community No
Tax ID 06-00051-00056 01
Ownership Fee Simple
SqFt Source Assessor
Special Listing Condition Standard
Read Less Info
Want to know what your home might be worth? Contact us for a FREE valuation!

Our team is ready to help you sell your home for the highest possible price ASAP

Bought with Elisabeth A Kerr • Corcoran Sawyer Smith
GET MORE INFORMATION

Brian Collini
Broker of Record / Owner | License ID: 1324485/0455485
Broker of Record / Owner License ID: 1324485/0455485




