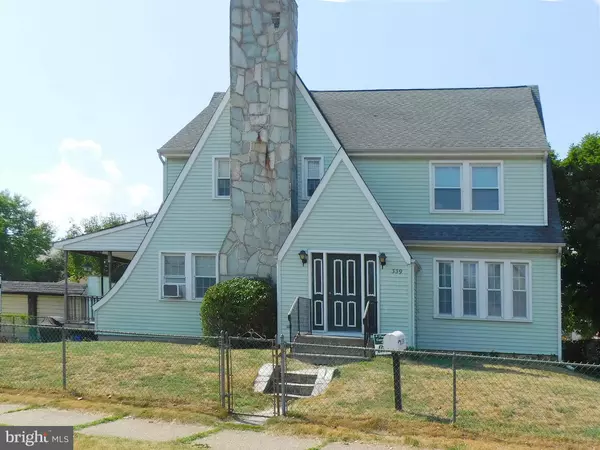For more information regarding the value of a property, please contact us for a free consultation.
Key Details
Sold Price $257,000
Property Type Single Family Home
Sub Type Detached
Listing Status Sold
Purchase Type For Sale
Square Footage 2,240 sqft
Price per Sqft $114
Subdivision None Available
MLS Listing ID NJBL2031520
Sold Date 09/28/22
Style Traditional
Bedrooms 3
Full Baths 2
HOA Y/N N
Abv Grd Liv Area 2,240
Originating Board BRIGHT
Year Built 1930
Annual Tax Amount $7,456
Tax Year 2021
Lot Size 6,499 Sqft
Acres 0.15
Lot Dimensions 65.00 x 0.00
Property Description
THIS HOME IS VERY INTERESTING!!! Truly a must see. The rooms are spacious and interesting. As you enter into the lovely entrance you are greeted by a very interesting floor plan. A beautiful Livingroom greets you with a cozy stone fireplace. Adjacent to the living room thru French doors you will enjoy a study or den or could be a first-floor bedroom. Then comes the dining room with view into your huge side yard that has so many possibilities and so much privacy. The country kitchen is inviting, and you have a rear entrance to the outside and a full bath on the first floor. As you can see from the photos the three bedrooms are large and the full bath is updated and how handy to have your laundry room on the second floor. Then you will walk up a beautiful stairway to the third floor. One large room that could be two and a bath. Walk in closet and so much more. It's not your normal attic. The attic is heated . You will see the upgrades in the heating, electric and etc. All floors are separately heat zoned. As you walk through this gem you can see many possibilities, you will all see where the seller has made improvement that might not be fully completed but, for someone who is handy this home is for you. The basement is very spacious and could be a playroom, workshop, man cave and etc. This home is unique and roomy, and the outside yard so inviting and so many possibilities. This little castle is waiting for a new owner to come and make it pretty.
Location
State NJ
County Burlington
Area Riverside Twp (20330)
Zoning RESIDENTIAL
Rooms
Other Rooms Living Room, Dining Room, Bedroom 2, Bedroom 3, Kitchen, Den, Bedroom 1, Laundry, Bathroom 1, Attic
Basement Full, Space For Rooms, Unfinished, Windows, Workshop
Interior
Interior Features Attic, Ceiling Fan(s), Floor Plan - Traditional, Kitchen - Country, Kitchen - Eat-In
Hot Water Natural Gas
Heating Hot Water, Zoned
Cooling Ceiling Fan(s), Multi Units
Flooring Carpet, Ceramic Tile, Hardwood, Vinyl
Fireplaces Number 1
Fireplaces Type Stone
Equipment Dryer, Refrigerator, Stove, Washer, Water Heater
Furnishings No
Fireplace Y
Window Features Double Hung
Appliance Dryer, Refrigerator, Stove, Washer, Water Heater
Heat Source Natural Gas
Laundry Upper Floor
Exterior
Exterior Feature Patio(s), Porch(es)
Garage Garage - Front Entry, Oversized
Garage Spaces 4.0
Fence Chain Link
Utilities Available Cable TV, Phone
Waterfront N
Water Access N
View Street, Garden/Lawn
Roof Type Asphalt
Street Surface Black Top
Accessibility None
Porch Patio(s), Porch(es)
Road Frontage Boro/Township
Total Parking Spaces 4
Garage Y
Building
Lot Description Corner, Front Yard, Rear Yard, SideYard(s)
Story 3
Foundation Other
Sewer Public Sewer
Water Public
Architectural Style Traditional
Level or Stories 3
Additional Building Above Grade, Below Grade
Structure Type Plaster Walls,Other,Unfinished Walls,Dry Wall
New Construction N
Schools
Elementary Schools Riverside E.S.
Middle Schools Riverside M.S.
High Schools Riverside H.S.
School District Riverside Township Public Schools
Others
Pets Allowed Y
Senior Community No
Tax ID 30-03109-00009
Ownership Fee Simple
SqFt Source Assessor
Security Features Smoke Detector,Carbon Monoxide Detector(s)
Acceptable Financing Cash, Conventional, FHA, USDA, VA
Horse Property N
Listing Terms Cash, Conventional, FHA, USDA, VA
Financing Cash,Conventional,FHA,USDA,VA
Special Listing Condition Standard
Pets Description Cats OK, Dogs OK
Read Less Info
Want to know what your home might be worth? Contact us for a FREE valuation!

Our team is ready to help you sell your home for the highest possible price ASAP

Bought with Molly Wingert • RE/MAX ONE Realty
GET MORE INFORMATION

Brian Collini
Broker of Record / Owner | License ID: 1324485/0455485
Broker of Record / Owner License ID: 1324485/0455485




