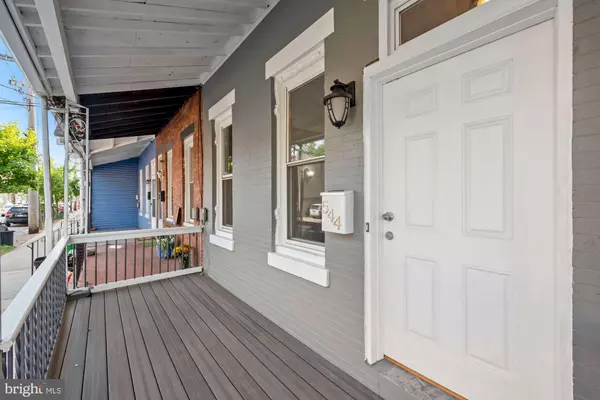For more information regarding the value of a property, please contact us for a free consultation.
Key Details
Sold Price $180,000
Property Type Townhouse
Sub Type Interior Row/Townhouse
Listing Status Sold
Purchase Type For Sale
Square Footage 1,616 sqft
Price per Sqft $111
Subdivision Lanning Square
MLS Listing ID NJCD2030980
Sold Date 11/30/22
Style Traditional
Bedrooms 3
Full Baths 1
Half Baths 1
HOA Y/N N
Abv Grd Liv Area 1,616
Originating Board BRIGHT
Year Built 1889
Annual Tax Amount $2,140
Tax Year 2020
Lot Size 1,198 Sqft
Acres 0.03
Lot Dimensions 15.00 x 0.00
Property Description
Welcome to 544 Newton, all that is left for you to do is bring your bags. This 3 bedroom 1.5 bath home features high ceilings and spacious rooms for city living. A new central air unit and all the majors have been updated and/or replaced. Tall windows allow a lot of natural light throughout your future home. The kitchen has been completely redone boosting beautiful light fixtures, a large center island that has electric, storage, a butcher block counter top and plenty of room for seating. A decorative ceramic tile back splash accents your 5 burner gas stove and stainless hood. Off the kitchen you have a separate laundry room, with a stackable washer/dryer unit. Also off the kitchen you have interior access to the basement & access to your private fenced back yard. Upstairs features 3 bedrooms that all have generous size closets, and a large bathroom with a tub/shower combination, beautiful tile work and decorative fixtures. Located close to major roadways, hospital and a gorgeous waterfront with in minutes, Camden truly has something for everyone, and that’s why it’s a great place to call home. Make your appointment today...
Location
State NJ
County Camden
Area Camden City (20408)
Zoning RES
Rooms
Other Rooms Living Room, Dining Room, Kitchen, Laundry
Basement Full, Interior Access, Poured Concrete, Unfinished
Interior
Interior Features Attic, Carpet, Combination Kitchen/Dining, Floor Plan - Open, Kitchen - Country, Kitchen - Island, Recessed Lighting, Tub Shower, Other
Hot Water Natural Gas
Heating Forced Air
Cooling Central A/C, Programmable Thermostat
Flooring Carpet, Ceramic Tile, Partially Carpeted, Laminate Plank
Fireplaces Number 1
Fireplaces Type Mantel(s), Non-Functioning
Equipment Dishwasher, Disposal, Dryer - Gas, Dryer - Front Loading, Exhaust Fan, Icemaker, Oven/Range - Gas, Range Hood, Refrigerator, Stainless Steel Appliances, Washer - Front Loading, Washer/Dryer Stacked, Water Heater
Fireplace Y
Window Features Screens
Appliance Dishwasher, Disposal, Dryer - Gas, Dryer - Front Loading, Exhaust Fan, Icemaker, Oven/Range - Gas, Range Hood, Refrigerator, Stainless Steel Appliances, Washer - Front Loading, Washer/Dryer Stacked, Water Heater
Heat Source Natural Gas
Laundry Main Floor
Exterior
Exterior Feature Brick, Patio(s), Porch(es)
Utilities Available Cable TV Available, Electric Available, Phone Available, Natural Gas Available, Sewer Available, Water Available
Waterfront N
Water Access N
Roof Type Flat,Other
Accessibility None
Porch Brick, Patio(s), Porch(es)
Garage N
Building
Story 2
Foundation Brick/Mortar
Sewer Public Sewer
Water Public
Architectural Style Traditional
Level or Stories 2
Additional Building Above Grade, Below Grade
Structure Type 9'+ Ceilings,Dry Wall,Plaster Walls
New Construction N
Schools
School District Camden City Schools
Others
Senior Community No
Tax ID 08-01430-00077
Ownership Fee Simple
SqFt Source Assessor
Security Features Carbon Monoxide Detector(s),Smoke Detector
Acceptable Financing Cash, Conventional, FHA
Listing Terms Cash, Conventional, FHA
Financing Cash,Conventional,FHA
Special Listing Condition Standard
Read Less Info
Want to know what your home might be worth? Contact us for a FREE valuation!

Our team is ready to help you sell your home for the highest possible price ASAP

Bought with Yocasta I Garcia • Liberty Bell Real Estate & Property Management
GET MORE INFORMATION

Brian Collini
Broker of Record / Owner | License ID: 1324485/0455485
Broker of Record / Owner License ID: 1324485/0455485




