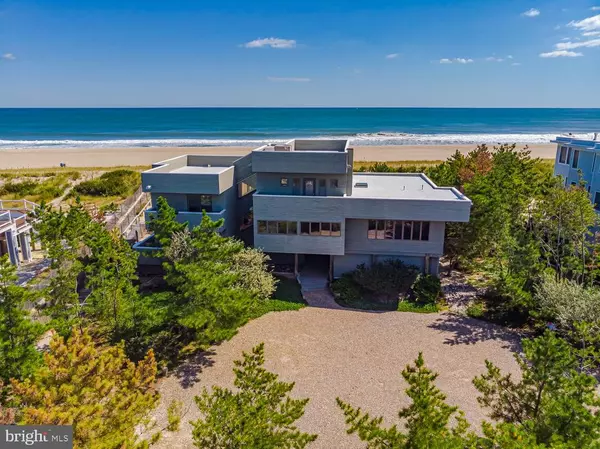For more information regarding the value of a property, please contact us for a free consultation.
Key Details
Sold Price $4,995,000
Property Type Single Family Home
Sub Type Detached
Listing Status Sold
Purchase Type For Sale
Square Footage 3,284 sqft
Price per Sqft $1,521
Subdivision Loveladies
MLS Listing ID NJOC394430
Sold Date 03/18/21
Style Contemporary
Bedrooms 6
Full Baths 4
Half Baths 2
HOA Y/N N
Abv Grd Liv Area 3,284
Originating Board BRIGHT
Year Built 1981
Annual Tax Amount $35,304
Tax Year 2019
Lot Size 0.901 Acres
Acres 0.9
Lot Dimensions 125.00 x 314.00
Property Description
Rising above the Dune in the Estates Section of Loveladies, the most exclusive enclave on all of Long Beach Island; is one of the most stunning & special sites to come to market. With 125' of Ocean frontage, superior elevation & sight lines this property offers an amazing & rare opportunity. The current home flows seemlessly from level to level with its soaring ceilings & walls of glass that bathe the home in light, warmth & endless water views. Its 6 bedrooms, 6 baths, multiple living areas & expansive decks can comfortably house family & guests. All can be effortlessly united or find their own nook for peaceful daydreaming. Nestled on nearly 40,000sq' of Oceanfront property this timeless design has been enjoyed by multiple generations of the same family for decades & now its your turn. Whether you decide to keep the property as it is, update, renovate or build your dream home; its value is lasting & undeniable. Call for an appointment today!
Location
State NJ
County Ocean
Area Long Beach Twp (21518)
Zoning R10
Direction South
Rooms
Main Level Bedrooms 2
Interior
Interior Features Additional Stairway, Built-Ins, Ceiling Fan(s), Dining Area, Family Room Off Kitchen, Floor Plan - Open, Primary Bath(s), Primary Bedroom - Ocean Front, Pantry, Recessed Lighting, Skylight(s), Stall Shower, Walk-in Closet(s), Window Treatments, Wood Floors, Other
Hot Water Natural Gas
Heating Forced Air, Zoned
Cooling Central A/C, Ceiling Fan(s), Multi Units, Zoned
Flooring Ceramic Tile, Hardwood, Marble
Fireplaces Number 1
Fireplaces Type Gas/Propane, Fireplace - Glass Doors
Equipment Built-In Microwave, Built-In Range, Dishwasher, Dryer - Gas, Oven - Self Cleaning, Oven - Single, Oven/Range - Gas, Refrigerator, Stainless Steel Appliances, Washer, Water Heater
Furnishings Yes
Fireplace Y
Window Features Casement,Double Pane,Energy Efficient,Insulated,Screens,Skylights,Transom
Appliance Built-In Microwave, Built-In Range, Dishwasher, Dryer - Gas, Oven - Self Cleaning, Oven - Single, Oven/Range - Gas, Refrigerator, Stainless Steel Appliances, Washer, Water Heater
Heat Source Natural Gas
Exterior
Exterior Feature Deck(s), Roof
Utilities Available Cable TV, Electric Available, Natural Gas Available, Phone, Sewer Available, Water Available, Under Ground
Waterfront Y
Waterfront Description Sandy Beach
Water Access Y
Water Access Desc Private Access
View Bay, Ocean, Panoramic, Scenic Vista, Water
Roof Type Fiberglass
Accessibility 2+ Access Exits, Doors - Swing In
Porch Deck(s), Roof
Garage N
Building
Lot Description Level, Open, Premium, Rear Yard, Other, Vegetation Planting
Story 2.5
Foundation Pilings
Sewer Public Septic
Water Public
Architectural Style Contemporary
Level or Stories 2.5
Additional Building Above Grade, Below Grade
Structure Type 9'+ Ceilings,Dry Wall,High
New Construction N
Others
Senior Community No
Tax ID 18-00020 15-00001 03
Ownership Fee Simple
SqFt Source Assessor
Security Features Security System,Smoke Detector
Acceptable Financing Cash, Conventional
Listing Terms Cash, Conventional
Financing Cash,Conventional
Special Listing Condition Standard
Read Less Info
Want to know what your home might be worth? Contact us for a FREE valuation!

Our team is ready to help you sell your home for the highest possible price ASAP

Bought with Bonnie Wells • Coastal Living Real Estate Group
GET MORE INFORMATION

Brian Collini
Broker of Record / Owner | License ID: 1324485/0455485
Broker of Record / Owner License ID: 1324485/0455485




