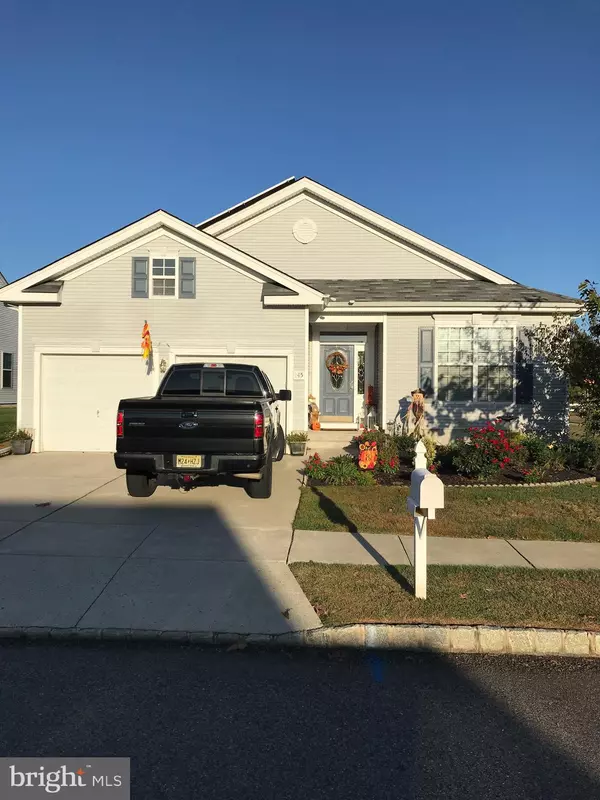For more information regarding the value of a property, please contact us for a free consultation.
Key Details
Sold Price $246,000
Property Type Single Family Home
Sub Type Detached
Listing Status Sold
Purchase Type For Sale
Square Footage 2,283 sqft
Price per Sqft $107
Subdivision None Available
MLS Listing ID NJCB123460
Sold Date 04/15/20
Style Ranch/Rambler
Bedrooms 3
Full Baths 2
HOA Fees $259/mo
HOA Y/N Y
Abv Grd Liv Area 2,283
Originating Board BRIGHT
Year Built 2007
Annual Tax Amount $6,784
Tax Year 2019
Lot Dimensions 68x118
Property Description
This immaculate home started out with lots of upgrades and these owners made improvements on top of that. The entry foyer brings you to the formal living room and dining room which leads to a fabulous kitchen. New granite countertops and a beautiful backsplash plus new appliances made this kitchen a showpiece. 42 cherry cabinetry and two double pantry s give room for tons of storage The breakfast room, family room and sun porch are all open to the kitchen. Large master suite has large master bath with double sinks, separate tub and shower. Large walk in closet too. Two more bedrooms and bath complete the main living area. There is 1st floor laundry. , two car garage and walk up storage attic. The home has solar panels. The payment for the panels is $80 per month but the owners do not have to pay any electric bill. The panels are in the 11th year of a 20 year lease. At the end of the lease the owners will own the panels or can at their own option have the company Remove them. Great home. Wonderful opportunity!
Location
State NJ
County Cumberland
Area Millville City (20610)
Zoning RES
Rooms
Other Rooms Living Room, Dining Room, Primary Bedroom, Bedroom 2, Bedroom 3, Family Room, Breakfast Room, Laundry, Attic
Main Level Bedrooms 3
Interior
Interior Features Breakfast Area, Butlers Pantry, Floor Plan - Open, Formal/Separate Dining Room, Kitchen - Eat-In, Kitchen - Island, Primary Bath(s), Pantry, Walk-in Closet(s)
Cooling Central A/C
Heat Source Natural Gas
Exterior
Garage Garage - Front Entry, Garage Door Opener, Inside Access
Garage Spaces 2.0
Amenities Available Club House
Waterfront N
Water Access N
Accessibility None
Attached Garage 2
Total Parking Spaces 2
Garage Y
Building
Story 1
Sewer Public Sewer
Water Public
Architectural Style Ranch/Rambler
Level or Stories 1
Additional Building Above Grade
New Construction N
Schools
School District Millville Area
Others
HOA Fee Include All Ground Fee,Common Area Maintenance,Health Club,Lawn Maintenance,Recreation Facility
Senior Community Yes
Age Restriction 55
Tax ID NO TAX RECORD
Ownership Condominium
Acceptable Financing FHA, VA
Listing Terms FHA, VA
Financing FHA,VA
Special Listing Condition Standard
Read Less Info
Want to know what your home might be worth? Contact us for a FREE valuation!

Our team is ready to help you sell your home for the highest possible price ASAP

Bought with Terrienna L Dreyer • Collini Real Estate LLC
GET MORE INFORMATION

Brian Collini
Broker of Record / Owner | License ID: 1324485/0455485
Broker of Record / Owner License ID: 1324485/0455485




