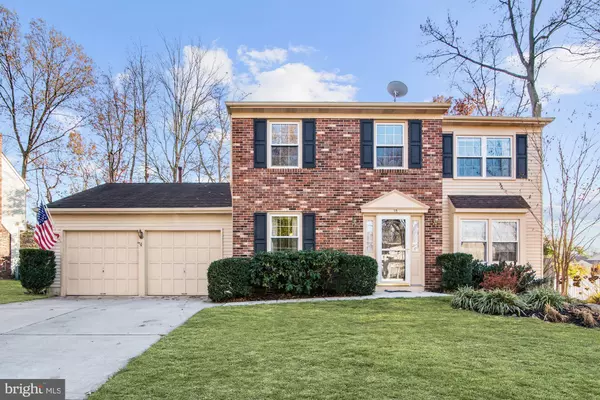For more information regarding the value of a property, please contact us for a free consultation.
Key Details
Sold Price $375,000
Property Type Single Family Home
Sub Type Detached
Listing Status Sold
Purchase Type For Sale
Square Footage 2,682 sqft
Price per Sqft $139
Subdivision Larchmont Estates
MLS Listing ID NJBL362100
Sold Date 01/24/20
Style Colonial
Bedrooms 4
Full Baths 2
Half Baths 1
HOA Y/N N
Abv Grd Liv Area 2,682
Originating Board BRIGHT
Year Built 1985
Annual Tax Amount $8,735
Tax Year 2019
Lot Size 9,600 Sqft
Acres 0.22
Property Description
Welcome to the neighborhood of Larchmont Estates in Mount Laurel. This lovely 2 story colonial has been lovingly and meticulously maintained. Featuring 4 bedrooms. 2.5 baths, formal living and dining room. Cozy evenings will be spent in the family room which features a gas fireplace and a gorgeous addition of a 4 season sunroom with a cathedral ceiling and arched window overlooking the rear yard. The yard is enclosed with a vinyl fence. There is also a paver patio for all your outdoor entertaining and enjoyment. The eat-in kitchen has been updated with grey cabinets and granite countertops, subway tile backsplash, stainless appliances and travertine look laminate floors. A laundry room, separate office area, and a 2 car garage with automatic openers complete the 1st floor .The 2nd level offers a lovely master bedroom complete with crown molding, chair rails, and wood laminate floors. The master bathroom has been updated with a newer terra stone stall shower, vanity, seamless glass doors, and ceramic floors. 3 additional bedrooms for your family plus the main bathroom which has been updated with white marble look tiles on walls and floor. Additional amenities include a 3 dimensional shingle roof approx. 10 years old, newer Anderson windows through most of the home, HVAC and hot water heater are 13 years old. New shed, in ground sprinkler system. Laminate flooring on 1st level. Great location! Convenient to Rt 295 and NJ Turnpike, Rt 38 plus nearby shopping, supermarkets and restaurants. Short walk to Larchmont Swim Club.
Location
State NJ
County Burlington
Area Mount Laurel Twp (20324)
Zoning SFR
Rooms
Other Rooms Living Room, Dining Room, Primary Bedroom, Bedroom 2, Bedroom 3, Bedroom 4, Kitchen, Family Room, Sun/Florida Room, Office
Interior
Interior Features Attic, Attic/House Fan, Carpet, Chair Railings, Crown Moldings, Family Room Off Kitchen, Formal/Separate Dining Room, Kitchen - Eat-In, Sprinkler System, Stall Shower, Tub Shower, Upgraded Countertops, Walk-in Closet(s)
Heating Forced Air
Cooling Central A/C
Flooring Carpet, Laminated
Fireplaces Number 1
Fireplaces Type Brick, Gas/Propane
Equipment Built-In Microwave, Dishwasher, Disposal, Dryer, Oven - Self Cleaning, Refrigerator, Stainless Steel Appliances, Washer
Fireplace Y
Appliance Built-In Microwave, Dishwasher, Disposal, Dryer, Oven - Self Cleaning, Refrigerator, Stainless Steel Appliances, Washer
Heat Source Natural Gas
Laundry Main Floor
Exterior
Exterior Feature Patio(s)
Garage Garage Door Opener, Garage - Front Entry
Garage Spaces 2.0
Fence Vinyl, Privacy
Utilities Available Under Ground
Waterfront N
Water Access N
Roof Type Architectural Shingle
Accessibility None
Porch Patio(s)
Attached Garage 2
Total Parking Spaces 2
Garage Y
Building
Story 2
Foundation Slab
Sewer Public Sewer
Water Public
Architectural Style Colonial
Level or Stories 2
Additional Building Above Grade, Below Grade
Structure Type Dry Wall
New Construction N
Schools
Elementary Schools Larchmont E.S.
High Schools Lenape H.S.
School District Lenape Regional High
Others
Pets Allowed Y
Senior Community No
Tax ID 24-00402 05-00008
Ownership Fee Simple
SqFt Source Assessor
Acceptable Financing Cash, Conventional, FHA, VA
Listing Terms Cash, Conventional, FHA, VA
Financing Cash,Conventional,FHA,VA
Special Listing Condition Standard
Pets Description No Pet Restrictions
Read Less Info
Want to know what your home might be worth? Contact us for a FREE valuation!

Our team is ready to help you sell your home for the highest possible price ASAP

Bought with Carol A Minghenelli • BHHS Fox & Roach-Marlton
GET MORE INFORMATION

Brian Collini
Broker of Record / Owner | License ID: 1324485/0455485
Broker of Record / Owner License ID: 1324485/0455485




