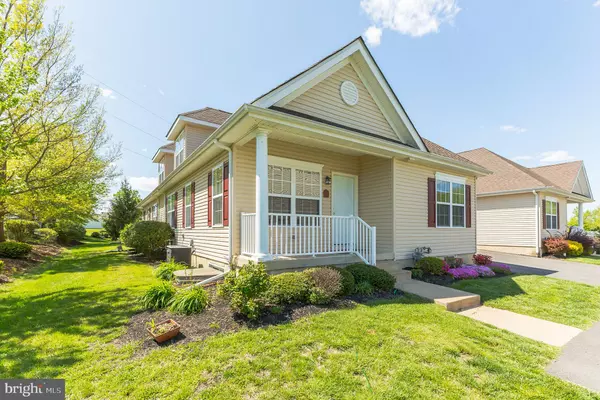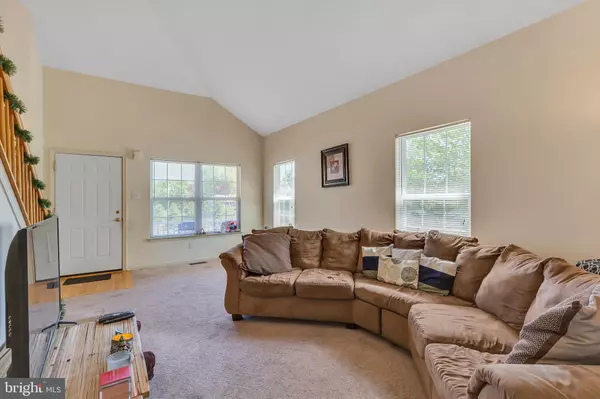For more information regarding the value of a property, please contact us for a free consultation.
Key Details
Sold Price $160,500
Property Type Townhouse
Sub Type End of Row/Townhouse
Listing Status Sold
Purchase Type For Sale
Square Footage 1,301 sqft
Price per Sqft $123
Subdivision Villas At Broadacres
MLS Listing ID NJCD393030
Sold Date 08/13/20
Style Ranch/Rambler
Bedrooms 2
Full Baths 2
Half Baths 1
HOA Fees $190/mo
HOA Y/N Y
Abv Grd Liv Area 1,301
Originating Board BRIGHT
Year Built 2008
Annual Tax Amount $5,772
Tax Year 2019
Lot Size 1,482 Sqft
Acres 0.03
Lot Dimensions 38.00 x 39.00
Property Description
Check out this rare opportunity to live in the original 4-building section of The Villas at Broadacres. You will be amazed at the spaciousness this beautiful home has to offer. Starting with a Cathedral style ceiling in the living room that leads to the main-floor master suite w/ a walk-in closet and bathroom, this home will catch you by surprise. The kitchen and dining room are also situated on the 1st-floor, allowing for all of your daily amenities to be in close proximity to each other. A one-car garage is located just off the kitchen; which leads to a large driveway with space for up to 3-4 other vehicles. The staircase, which leads to the second floor, takes you into a perfect-sized 2nd bedroom that boasts another walk-in closet, a vanity area, a bathroom. As an added bonus, there's an additional spare room that can be utilized as either a 3rd-bedroom or 3rd walk-in closet. The basement will blow you away with the sheer amount of space that it offers; making it perfect for additional bedroom(s), a 2nd family room, an in-law suite, etc. Conveniently located just two miles from Route 42, this home allows for easy access to Philadelphia, the Atlantic City Expressway, Route 295, etc. 603 Emerson is also situated only a few short miles from Rowan College of South Jersey (RCSJ) - Camden County Campus, the speed-line, retail shops, great restaurants, etc.
Location
State NJ
County Camden
Area Gloucester Twp (20415)
Zoning RESID
Rooms
Other Rooms Living Room, Dining Room, Primary Bedroom, Kitchen, Basement, Full Bath, Half Bath
Basement Full, Space For Rooms, Unfinished
Main Level Bedrooms 1
Interior
Interior Features Dining Area, Kitchen - Eat-In, Primary Bath(s), Walk-in Closet(s)
Hot Water Natural Gas
Heating Forced Air
Cooling Central A/C
Equipment Dishwasher, Microwave, Refrigerator, Stove, Washer
Appliance Dishwasher, Microwave, Refrigerator, Stove, Washer
Heat Source Natural Gas
Laundry Main Floor
Exterior
Garage Garage Door Opener, Garage - Front Entry
Garage Spaces 5.0
Waterfront N
Water Access N
Accessibility None
Attached Garage 1
Total Parking Spaces 5
Garage Y
Building
Story 2
Sewer Public Sewer
Water Public
Architectural Style Ranch/Rambler
Level or Stories 2
Additional Building Above Grade, Below Grade
Structure Type 9'+ Ceilings,Cathedral Ceilings
New Construction N
Schools
Elementary Schools Blackwood E.S.
Middle Schools Charles W. Lewis M.S.
High Schools Highland Regional
School District Black Horse Pike Regional Schools
Others
HOA Fee Include Ext Bldg Maint,Lawn Maintenance,Trash,Snow Removal
Senior Community No
Tax ID 15-13306-00001-C0603
Ownership Fee Simple
SqFt Source Assessor
Special Listing Condition Standard
Read Less Info
Want to know what your home might be worth? Contact us for a FREE valuation!

Our team is ready to help you sell your home for the highest possible price ASAP

Bought with Mary Ann Fischer • BHHS Fox & Roach-Marlton
GET MORE INFORMATION

Brian Collini
Broker of Record / Owner | License ID: 1324485/0455485
Broker of Record / Owner License ID: 1324485/0455485




