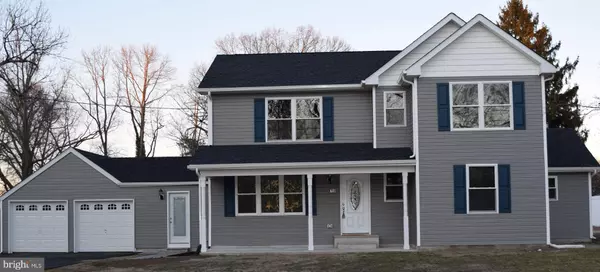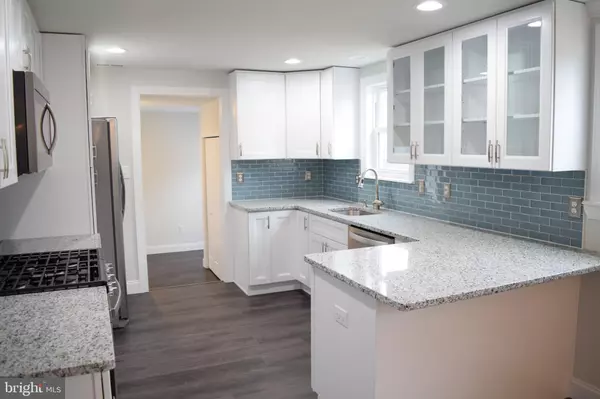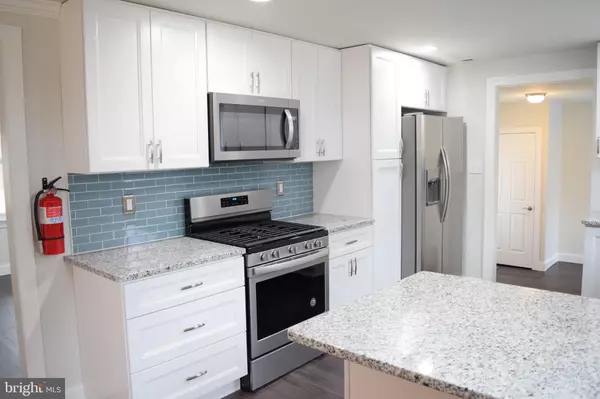For more information regarding the value of a property, please contact us for a free consultation.
Key Details
Sold Price $350,000
Property Type Single Family Home
Sub Type Detached
Listing Status Sold
Purchase Type For Sale
Square Footage 2,250 sqft
Price per Sqft $155
Subdivision None Available
MLS Listing ID NJBL366034
Sold Date 06/15/20
Style Colonial
Bedrooms 4
Full Baths 3
HOA Y/N N
Abv Grd Liv Area 2,250
Originating Board BRIGHT
Year Built 1920
Annual Tax Amount $3,759
Tax Year 2019
Lot Size 1.000 Acres
Acres 1.0
Property Description
What a beauty! This 4 bed/3 full bath gem could be your new home! New roof, new siding, new windows, new front door, and new garage doors! Inside the show-stopping kitchen features new white cabinetry, backsplash, and granite countertops. Eat-in counter space. Recessed lighting. New stainless appliances. Off of the kitchen is the mudroom/laundry area which leads outside to the two-car garage. Rounding out the first floor is a large living room, dining area, family room, full bath, loads of closet space and a fourth bedroom/playroom/office. The newly added second floor boasts a roomy master suite with a walk-in closet and stunning master bath. Two additional bedrooms and another full bath! Freshly painted throughout. Custom trim work including shadow boxes. All baths have custom tile work, stylish vanities, and updated lighting. New waterproof laminate flooring, new carpetings, updated lighting, new electric, new plumbing, and new HVAC system. Full unfinished basement with bilco doors. Large oversized lot. Convenient to major highways, and shopping galore. Desirable Hainesport and RVRHS school districts. A must see! Seller is a licensed NJ real estate agent.
Location
State NJ
County Burlington
Area Hainesport Twp (20316)
Zoning RES
Rooms
Basement Connecting Stairway, Drain, Full, Outside Entrance, Unfinished, Walkout Stairs, Windows, Water Proofing System
Main Level Bedrooms 1
Interior
Interior Features Attic, Attic/House Fan, Carpet, Ceiling Fan(s), Chair Railings, Combination Kitchen/Dining, Crown Moldings, Kitchen - Eat-In, Kitchen - Island, Primary Bath(s), Pantry, Recessed Lighting, Upgraded Countertops, Walk-in Closet(s), Window Treatments
Heating Forced Air
Cooling Central A/C, Programmable Thermostat, Zoned
Flooring Carpet, Laminated, Tile/Brick
Equipment Built-In Microwave, Built-In Range, Dishwasher, Refrigerator, Stainless Steel Appliances, Washer/Dryer Hookups Only
Fireplace N
Window Features Double Hung,Energy Efficient,Screens,Vinyl Clad
Appliance Built-In Microwave, Built-In Range, Dishwasher, Refrigerator, Stainless Steel Appliances, Washer/Dryer Hookups Only
Heat Source Natural Gas
Laundry Main Floor
Exterior
Garage Built In, Garage - Front Entry
Garage Spaces 2.0
Utilities Available Cable TV, Electric Available, Natural Gas Available, Phone Available
Waterfront N
Water Access N
Accessibility None
Attached Garage 2
Total Parking Spaces 2
Garage Y
Building
Story 2
Sewer Public Sewer
Water Public
Architectural Style Colonial
Level or Stories 2
Additional Building Above Grade, Below Grade
New Construction N
Schools
Elementary Schools Hainesport E.S.
Middle Schools Hainesport
High Schools Rancocas Valley Reg. H.S.
School District Hainesport Township Public Schools
Others
Senior Community No
Tax ID 16-00051 01-00001
Ownership Fee Simple
SqFt Source Estimated
Security Features Carbon Monoxide Detector(s),Smoke Detector
Acceptable Financing Conventional, FHA, VA, Cash
Listing Terms Conventional, FHA, VA, Cash
Financing Conventional,FHA,VA,Cash
Special Listing Condition Standard
Read Less Info
Want to know what your home might be worth? Contact us for a FREE valuation!

Our team is ready to help you sell your home for the highest possible price ASAP

Bought with Rayna Denneler • BHHS Fox & Roach-Mt Laurel
GET MORE INFORMATION

Brian Collini
Broker of Record / Owner | License ID: 1324485/0455485
Broker of Record / Owner License ID: 1324485/0455485




