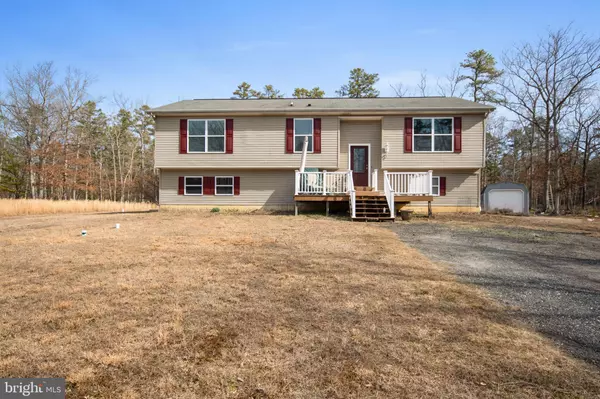For more information regarding the value of a property, please contact us for a free consultation.
Key Details
Sold Price $245,000
Property Type Single Family Home
Sub Type Detached
Listing Status Sold
Purchase Type For Sale
Square Footage 2,594 sqft
Price per Sqft $94
Subdivision None Available
MLS Listing ID NJAC113044
Sold Date 07/31/20
Style Bi-level
Bedrooms 4
Full Baths 3
HOA Y/N N
Abv Grd Liv Area 2,594
Originating Board BRIGHT
Year Built 2005
Annual Tax Amount $7,658
Tax Year 2019
Lot Size 7.170 Acres
Acres 7.17
Lot Dimensions 0.00 x 0.00
Property Description
All I have to say is WOW!!!! Look at this location!! If you're looking for PRIVACY, over 7 ACRES.... you can't get any better then this!! Acres of woods in the backyard and across the street! You will see a family of DEER walking around your home! So, wait! The INTERIOR of this home is CRAZY, talk about space! This home has been upgraded and well maintained! Brand new luxury vinyl plank flooring upstairs! Let's start on the upper level, VERY spacious with plenty of windows to let in the natural sunlight! This home has a formal Living room and Dining room ( you have to see the view out of this window). The kitchen has ton's of counter space, cabinets and a center island. There is also a " breakfast area" again... the views of the backyard are PICTURESQUE! There are 3 spacious bedrooms on this level including the master suite with walk-in closet, and fall bath! This is the level I LOVE! The lower level of this home is AMAZING! This is definitely an area for a IN-LAW SUITE/ TEEN SUITE. You will be WOWED with the SPACE this level has! This can be a " 5 BEDROOM" home or 4 with a STUDY. There are sliding doors off the family room that lead to the backyard of the BEAUTIFUL home!! To top off all this is, this home is" USDA APPROVED " 100% FINANCING AVAILABLE
Location
State NJ
County Atlantic
Area Hamilton Twp (20112)
Zoning FA10
Rooms
Other Rooms Living Room, Dining Room, Primary Bedroom, Bedroom 4, Kitchen, Family Room, Breakfast Room, Study, Primary Bathroom
Basement Fully Finished
Main Level Bedrooms 3
Interior
Interior Features 2nd Kitchen, Attic, Breakfast Area, Carpet, Ceiling Fan(s), Combination Dining/Living, Combination Kitchen/Dining, Dining Area, Entry Level Bedroom, Family Room Off Kitchen, Floor Plan - Traditional, Kitchen - Eat-In, Kitchen - Island, Stall Shower, Tub Shower, Walk-in Closet(s)
Heating Forced Air
Cooling Central A/C
Flooring Carpet, Laminated, Vinyl, Ceramic Tile
Fireplaces Number 1
Fireplaces Type Non-Functioning
Equipment Built-In Range, Built-In Microwave
Fireplace Y
Window Features Bay/Bow
Appliance Built-In Range, Built-In Microwave
Heat Source Propane - Owned
Laundry Main Floor
Exterior
Exterior Feature Patio(s), Porch(es)
Waterfront N
Water Access N
View Garden/Lawn
Roof Type Shingle
Accessibility None
Porch Patio(s), Porch(es)
Garage N
Building
Lot Description Backs to Trees, Cleared, Front Yard, Level, Open, Partly Wooded, Private, Rear Yard, Road Frontage, Secluded, SideYard(s), Trees/Wooded
Story 2
Sewer Septic Exists
Water Well
Architectural Style Bi-level
Level or Stories 2
Additional Building Above Grade, Below Grade
New Construction N
Schools
School District Greater Egg Harbor Region Schools
Others
Senior Community No
Tax ID 12-00519-00002
Ownership Fee Simple
SqFt Source Assessor
Acceptable Financing Cash, Conventional, FHA, VA, USDA
Horse Property N
Listing Terms Cash, Conventional, FHA, VA, USDA
Financing Cash,Conventional,FHA,VA,USDA
Special Listing Condition Standard
Read Less Info
Want to know what your home might be worth? Contact us for a FREE valuation!

Our team is ready to help you sell your home for the highest possible price ASAP

Bought with Omar Din • Connection Realtors
GET MORE INFORMATION

Brian Collini
Broker of Record / Owner | License ID: 1324485/0455485
Broker of Record / Owner License ID: 1324485/0455485




