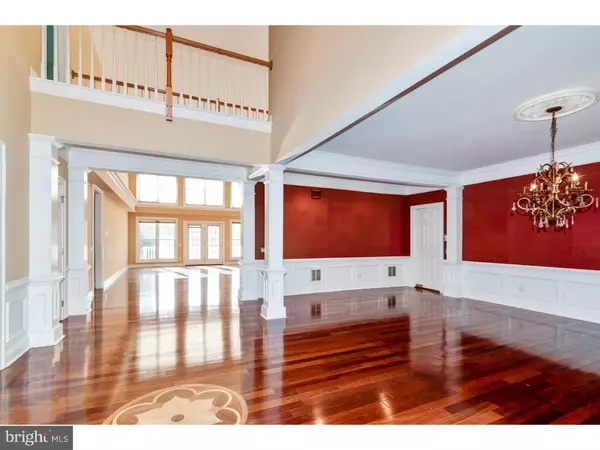For more information regarding the value of a property, please contact us for a free consultation.
Key Details
Sold Price $630,000
Property Type Single Family Home
Sub Type Detached
Listing Status Sold
Purchase Type For Sale
Square Footage 7,139 sqft
Price per Sqft $88
Subdivision Sturbridge Woods
MLS Listing ID NJCD135104
Sold Date 03/13/20
Style Normandy
Bedrooms 6
Full Baths 5
Half Baths 2
HOA Y/N N
Abv Grd Liv Area 7,139
Originating Board TREND
Year Built 1996
Annual Tax Amount $28,847
Tax Year 2017
Lot Size 0.440 Acres
Acres 0.44
Lot Dimensions --
Property Description
Over 7,000 square feet of Luxury! Upgrades abound throughout this magnificent 6 bedroom, 5.5 bath custom home. Enter into the soaring foyer and you will notice the shining, brazilian hardwood floors throughout. There is a formal living room with columns and oversized formal dining room with shadow box moldings and lavish chandelier. The gourmet kitchen is every chef's dream and includes granite counters, 42 inch custom cabinetry, center island, breakfast bar, upgraded appliances including a sub zero refrigerator and Wolf stove. There is also a walk in pantry, gas fireplace, many built-ins and doors leading to the expansive deck. The family room has another gas fireplace, 2 story windows allowing for lots of natural light and another set of doors leading to the patio. The first floor also boasts a study with a 3rd fireplace, a master suite and a nice sized laundry room. Upstairs you will find another master suite and 4 more incredibly sized bedrooms. Other features include a full finished basement with game room with wet bar, another bedroom and full bath, an exercise/playroom and an abundance of storage space. The basement is a walk out and leads to a paver patio outside. Additionally, there is a 3 car side entry garage, professional landscaping front and back and the home backs to woods. Close to all major roadways and minutes to Philadelphia or Princeton. All this and Voorhees schools!
Location
State NJ
County Camden
Area Voorhees Twp (20434)
Zoning 100A
Rooms
Other Rooms Living Room, Dining Room, Primary Bedroom, Bedroom 2, Bedroom 3, Kitchen, Family Room, Bedroom 1, Laundry, Other
Basement Full, Fully Finished
Main Level Bedrooms 1
Interior
Interior Features Primary Bath(s), Kitchen - Island, Butlers Pantry, Sprinkler System, Wet/Dry Bar, Kitchen - Eat-In
Hot Water Natural Gas
Heating Forced Air
Cooling Central A/C
Flooring Wood, Tile/Brick
Fireplaces Type Gas/Propane
Equipment Commercial Range, Dishwasher, Refrigerator, Built-In Microwave
Fireplace Y
Appliance Commercial Range, Dishwasher, Refrigerator, Built-In Microwave
Heat Source Natural Gas
Laundry Main Floor
Exterior
Exterior Feature Deck(s), Patio(s)
Garage Garage - Side Entry
Garage Spaces 6.0
Fence Other
Utilities Available Cable TV
Waterfront N
Water Access N
Roof Type Pitched,Shingle
Accessibility None
Porch Deck(s), Patio(s)
Attached Garage 3
Total Parking Spaces 6
Garage Y
Building
Lot Description Level, Front Yard, Rear Yard, SideYard(s)
Story 2
Sewer Public Sewer
Water Public
Architectural Style Normandy
Level or Stories 2
Additional Building Above Grade
Structure Type Cathedral Ceilings,9'+ Ceilings
New Construction N
Schools
School District Voorhees Township Board Of Education
Others
Senior Community No
Tax ID 34-00304 07-00024
Ownership Fee Simple
SqFt Source Assessor
Special Listing Condition REO (Real Estate Owned)
Read Less Info
Want to know what your home might be worth? Contact us for a FREE valuation!

Our team is ready to help you sell your home for the highest possible price ASAP

Bought with Jim Befarah • BHHS Fox & Roach - Perrineville
GET MORE INFORMATION

Brian Collini
Broker of Record / Owner | License ID: 1324485/0455485
Broker of Record / Owner License ID: 1324485/0455485




