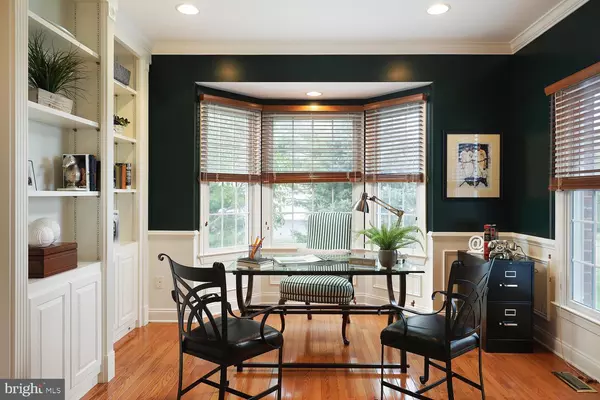For more information regarding the value of a property, please contact us for a free consultation.
Key Details
Sold Price $920,000
Property Type Single Family Home
Listing Status Sold
Purchase Type For Sale
Square Footage 5,018 sqft
Price per Sqft $183
Subdivision Hillsborough
MLS Listing ID NJSO112366
Sold Date 04/02/20
Style Colonial
Bedrooms 5
Full Baths 3
Half Baths 1
HOA Y/N N
Abv Grd Liv Area 5,018
Originating Board BRIGHT
Year Built 2001
Annual Tax Amount $19,250
Tax Year 2018
Lot Size 2.170 Acres
Acres 2.17
Lot Dimensions 170.00 x 556.00
Property Description
This Toll Brothers 5000SF Edgebrook Federal model is nestled on a quiet two acre cul-de-sac lot, in the affluent Hillsborough Hunt neighborhood. Highlights include a heated in-ground pool, hot tub, SUNROOM, BONUS ROOM and daylight basement. Discover hardwood floors, decorative moldings, french doors, recessed lighting and 9' ceilings throughout--including the 2nd level. A spectacular kitchen showcases a skylight, premium cabinetry, granite counters, butler pantry, double wall oven, gas cooktop, large pantry, roomy breakfast area and center island with seating. An oversized family room with cozy gas fireplace, opens to the kitchen, sunroom and living room. You'll find built-in shelving and a beautiful bay window in the first floor office. A custom tray ceiling and trendy chandelier compliment the formal dining room. Upstairs consists of five sizable bedrooms plus a LEISURE ROOM and 3 full bathrooms (2 are Jack & Jill). A lavish master spotlights a SITTING ROOM, walk-in closet and en suite bathroom--providing a jacuzzi tub, 2 vanities and tiled shower. The entire home is light and bright with many rooms freshly painted! More amenities include a back staircase, expanded first floor laundry/mudroom, 3 car garage, shed, lawn irrigation and security system. All appliances are INCLUDED in the sale! This home is in IMPECCABLE condition--inside and out!
Location
State NJ
County Somerset
Area Hillsborough Twp (21810)
Zoning RS
Direction East
Rooms
Other Rooms Living Room, Dining Room, Primary Bedroom, Sitting Room, Bedroom 2, Bedroom 3, Bedroom 4, Kitchen, Family Room, Den, Sun/Florida Room, Other
Basement Unfinished, Walkout Level
Interior
Interior Features Breakfast Area, Carpet, Dining Area, Formal/Separate Dining Room, Kitchen - Eat-In, Kitchen - Island, Pantry, Skylight(s), Stall Shower, Walk-in Closet(s)
Hot Water Natural Gas
Heating Forced Air
Cooling Ceiling Fan(s), Central A/C
Flooring Carpet, Ceramic Tile, Hardwood
Fireplaces Number 1
Fireplaces Type Gas/Propane
Equipment Cooktop, Dryer, Oven - Wall, Refrigerator, Washer
Fireplace Y
Appliance Cooktop, Dryer, Oven - Wall, Refrigerator, Washer
Heat Source Natural Gas
Laundry Main Floor
Exterior
Exterior Feature Patio(s)
Garage Garage - Side Entry, Garage Door Opener
Garage Spaces 3.0
Pool Heated, In Ground
Utilities Available Cable TV Available, Under Ground
Water Access N
Roof Type Composite,Shingle
Accessibility None
Porch Patio(s)
Attached Garage 3
Total Parking Spaces 3
Garage Y
Building
Lot Description Cul-de-sac
Story 2
Sewer Septic Pump
Water Well
Architectural Style Colonial
Level or Stories 2
Additional Building Above Grade, Below Grade
New Construction N
Schools
Elementary Schools Triangle E.S.
Middle Schools Hillsborough M.S.
High Schools Hillsborough
School District Hillsborough Township Public Schools
Others
Senior Community No
Tax ID 10-00145-00015
Ownership Fee Simple
SqFt Source Assessor
Special Listing Condition Standard
Read Less Info
Want to know what your home might be worth? Contact us for a FREE valuation!

Our team is ready to help you sell your home for the highest possible price ASAP

Bought with Faisal Mairaj • East Sky Realty
GET MORE INFORMATION

Brian Collini
Broker of Record / Owner | License ID: 1324485/0455485
Broker of Record / Owner License ID: 1324485/0455485




