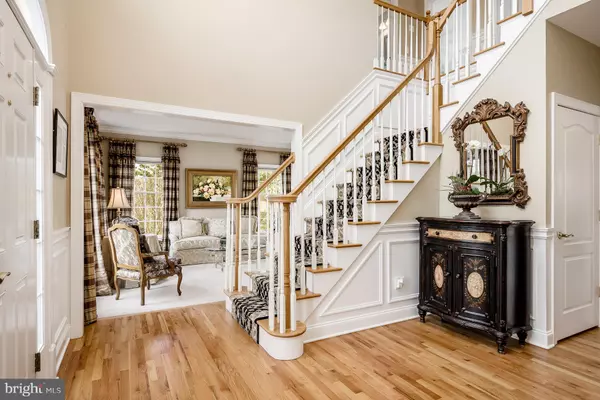For more information regarding the value of a property, please contact us for a free consultation.
Key Details
Sold Price $815,000
Property Type Single Family Home
Sub Type Detached
Listing Status Sold
Purchase Type For Sale
Subdivision None Available
MLS Listing ID NJSO112806
Sold Date 05/29/20
Style Colonial
Bedrooms 4
Full Baths 3
Half Baths 1
HOA Y/N N
Originating Board BRIGHT
Year Built 2001
Annual Tax Amount $20,477
Tax Year 2019
Lot Size 2.815 Acres
Acres 2.82
Lot Dimensions 0.00 x 0.00
Property Description
Superior quality, eye-catching architectural details, and easy flow through gracious spaces are always telltale signs of Drift Builders custom construction. This prime example takes the experience to a whole new level with a pleasantly unexpected mix of designer finishes enhancing all three floors. Recent improvements are plentiful: new carpeting throughout, new Quartz counters and a new backsplash in the kitchen, fresh paint and freshly finished wood floors, plus new flooring in the finished basement. French doors close off the home office from the foyer for quiet time while the living and dining rooms flow openly into one another. An eye-catching archway defines the spaces between the gourmet kitchen, the breakfast nook and the family room with a fireplace flanked by two windows. Sliding doors open to the patio and the large, meadow-like backyard that borders a creek. The master suite, one of four bedrooms on the second floor, is defined by a distinctive bath with a sunny skylight over the Jacuzzi tub, two walk-in closets, and a sitting room. The lower level is all about fun with space for games, television, and a full bath. This home is located close to all of Montgomery s schools.
Location
State NJ
County Somerset
Area Montgomery Twp (21813)
Zoning R-2
Direction West
Rooms
Other Rooms Living Room, Dining Room, Primary Bedroom, Sitting Room, Bedroom 2, Bedroom 3, Kitchen, Family Room, Foyer, Breakfast Room, Bedroom 1, Exercise Room, Laundry, Office, Recreation Room, Storage Room, Utility Room, Bathroom 1, Primary Bathroom
Basement Fully Finished
Interior
Interior Features Breakfast Area, Attic/House Fan, Ceiling Fan(s), Crown Moldings, Formal/Separate Dining Room, Kitchen - Eat-In, Kitchen - Island, Primary Bath(s), Pantry, Recessed Lighting, Skylight(s), Stall Shower, Tub Shower, Walk-in Closet(s), WhirlPool/HotTub, Wood Floors, Carpet
Hot Water Natural Gas
Heating Forced Air
Cooling Energy Star Cooling System, Central A/C
Flooring Carpet, Ceramic Tile, Hardwood
Fireplaces Number 1
Fireplaces Type Wood
Equipment Built-In Microwave, Dishwasher, Dryer, Microwave, Oven - Double, Oven - Wall, Refrigerator, Oven/Range - Gas, Washer, Water Heater
Fireplace Y
Window Features Skylights,Wood Frame
Appliance Built-In Microwave, Dishwasher, Dryer, Microwave, Oven - Double, Oven - Wall, Refrigerator, Oven/Range - Gas, Washer, Water Heater
Heat Source Natural Gas
Laundry Main Floor
Exterior
Exterior Feature Deck(s), Patio(s)
Garage Oversized
Garage Spaces 2.0
Utilities Available Cable TV, Electric Available, Natural Gas Available
Waterfront N
Water Access N
View Pasture
Roof Type Asphalt
Accessibility None
Porch Deck(s), Patio(s)
Attached Garage 2
Total Parking Spaces 2
Garage Y
Building
Story 2
Sewer Approved System
Water Public
Architectural Style Colonial
Level or Stories 2
Additional Building Above Grade, Below Grade
Structure Type 2 Story Ceilings,9'+ Ceilings,Cathedral Ceilings,Dry Wall
New Construction N
Schools
Elementary Schools Orchard Hill E. S.
Middle Schools Montgomery M.S.
High Schools Montgomery H.S.
School District Montgomery Township Public Schools
Others
Pets Allowed Y
Senior Community No
Tax ID 13-16001-00011 22
Ownership Fee Simple
SqFt Source Assessor
Acceptable Financing Cash, Conventional
Horse Property N
Listing Terms Cash, Conventional
Financing Cash,Conventional
Special Listing Condition Standard
Pets Description No Pet Restrictions
Read Less Info
Want to know what your home might be worth? Contact us for a FREE valuation!

Our team is ready to help you sell your home for the highest possible price ASAP

Bought with Patricia A Ford • Callaway Henderson Sotheby's Int'l Realty-Skillman
GET MORE INFORMATION

Brian Collini
Broker of Record / Owner | License ID: 1324485/0455485
Broker of Record / Owner License ID: 1324485/0455485




