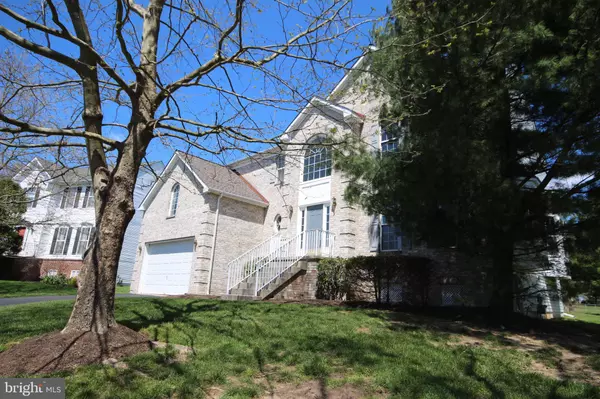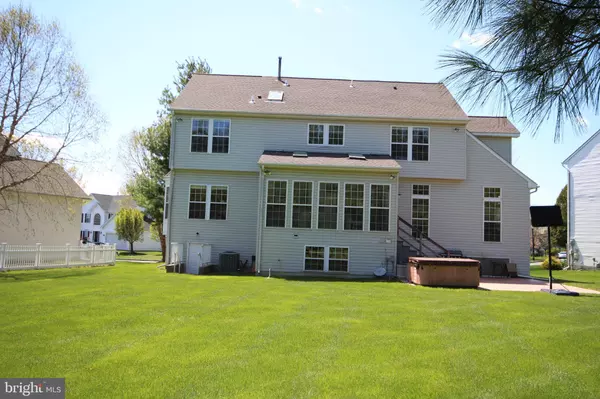For more information regarding the value of a property, please contact us for a free consultation.
Key Details
Sold Price $580,000
Property Type Single Family Home
Sub Type Detached
Listing Status Sold
Purchase Type For Sale
Square Footage 2,852 sqft
Price per Sqft $203
Subdivision Mershon Chase
MLS Listing ID NJME291716
Sold Date 10/02/20
Style Colonial
Bedrooms 4
Full Baths 2
Half Baths 1
HOA Fees $31/qua
HOA Y/N Y
Abv Grd Liv Area 2,852
Originating Board BRIGHT
Year Built 1998
Annual Tax Amount $16,870
Tax Year 2019
Lot Size 0.350 Acres
Acres 0.35
Lot Dimensions 0.00 x 0.00
Property Description
Presenting, in Mershon Chase at Brandon Farms, an expanded Vandenburg model on over a third of an acre with a full brick front, an expanded 2 car garage and features four bedrooms, two and a half baths with a full, walk-out English/sunlight basement with ample storage & utility area. This home is located on a premium park-like setting, backing to a towering tree line and open recreational field, and a custom pressed concrete patio with a hot tub. The attached, oversized two-car garage features automatic openers, keyless entry & interior access to the 1st floor mud/laundry room, complete with washer & gas dryer. There is a manicured yard with specimen plantings with the front walkway leading to the main entrance This stately home features a two-story, open entry foyer with decorative chandelier, ceramic tile flooring, decorator wall tones and leads way to the formal Living Room with recessed lighting & walk-out bay window. The adjoining Dining Room features toned walls, a decorative chandelier, recessed lighting, a walk-out bay window and kitchen access. The gourmet eat- in kitchen boasts ceramic tile flooring, recessed lighting, 42 white cabinets with crown trim & accent hardware, granite counters, double stainless under-mount sinks, upgraded faucet, mosaic tiled backsplash, all stainless appliances, including gas cook-top with downdraft to exterior, newer, double wall ovens, built-in microwave, dishwasher, Sub Zero refrigerator, center island with granite counter, pendant lighting, pantry storage and dinette area. There is a built-in desk area with granite top. The dinette area opens to the sunroom with full length windows with 2 blinds, framing wooded views, double skylights, ceramic tile floor & French style sliding door leading down to the rear yard/patio. The expanded great/family room boasts recessed & accent lighting, Berber style carpeting, toned walls, gas remote fireplace with mantle, marble surround & floor to transom windows with custom 2 wooden blinds. The powder room features a pedestal sink, toned walls and is located off the foyer and completes this level. There are nine-foot ceilings on the first floor. The turned staircase is open and leads way to the second floor hallway/loft area which overlooks the foyer. Double doors lead to the expanded Master Bedroom suite which boasts a vaulted ceiling with ceiling fan, recessed lighting, custom wall tones, a standard walk-in closet, in addition to the recently designed & custom dressing room/closet with built-in shelving, center island with drawers, cabinets & electrical outlets, sliding mirrored doors revealing shoe cubbies & a decorative chandelier. The private expanded master bathroom with volume ceiling features a corner garden tub, double vanities with one-piece counters/sinks, shower & toilet alcove. There are three additional bedrooms with ample closet space, all with recessed lighting, one with a ceiling fan, all with wall to wall carpeting & all closets have interior lighting. The main, full bathroom features a vanity with one-piece counter & double sinks & tub/shower & skylight. There is a sprinkler system. Hot H2O 2020, AC 2016 & Roof 2019. Security system for added peace of mind!
Location
State NJ
County Mercer
Area Hopewell Twp (21106)
Zoning R-5
Rooms
Other Rooms Living Room, Dining Room, Primary Bedroom, Sitting Room, Bedroom 2, Bedroom 3, Bedroom 4, Kitchen, Family Room, Basement, Breakfast Room, Sun/Florida Room, Laundry
Basement Daylight, Full, Walkout Level, Unfinished
Interior
Interior Features Kitchen - Eat-In, Breakfast Area, Carpet, Family Room Off Kitchen, Kitchen - Island, Primary Bath(s), Recessed Lighting, Soaking Tub, Skylight(s), Walk-in Closet(s)
Hot Water Natural Gas
Heating Forced Air
Cooling Central A/C
Flooring Ceramic Tile, Fully Carpeted
Fireplaces Number 1
Fireplaces Type Gas/Propane, Marble, Mantel(s)
Equipment Oven - Double, Oven - Wall, Refrigerator, Washer, Dryer, Built-In Microwave, Cooktop, Dishwasher, Freezer
Fireplace Y
Appliance Oven - Double, Oven - Wall, Refrigerator, Washer, Dryer, Built-In Microwave, Cooktop, Dishwasher, Freezer
Heat Source Natural Gas
Laundry Main Floor
Exterior
Garage Built In, Inside Access, Oversized, Garage Door Opener
Garage Spaces 2.0
Waterfront N
Water Access N
Roof Type Asphalt
Accessibility None
Attached Garage 2
Total Parking Spaces 2
Garage Y
Building
Story 2
Sewer Public Sewer
Water Public
Architectural Style Colonial
Level or Stories 2
Additional Building Above Grade, Below Grade
Structure Type 9'+ Ceilings,Vaulted Ceilings
New Construction N
Schools
Elementary Schools Stony Brook E.S.
Middle Schools Timberlane M.S.
High Schools Hv Central
School District Hopewell Valley Regional Schools
Others
Senior Community No
Tax ID 06-00078 31-00037
Ownership Fee Simple
SqFt Source Estimated
Security Features Carbon Monoxide Detector(s),Security System,Smoke Detector
Acceptable Financing Cash, Conventional
Listing Terms Cash, Conventional
Financing Cash,Conventional
Special Listing Condition Standard
Read Less Info
Want to know what your home might be worth? Contact us for a FREE valuation!

Our team is ready to help you sell your home for the highest possible price ASAP

Bought with Non Member • Metropolitan Regional Information Systems, Inc.
GET MORE INFORMATION

Brian Collini
Broker of Record / Owner | License ID: 1324485/0455485
Broker of Record / Owner License ID: 1324485/0455485




