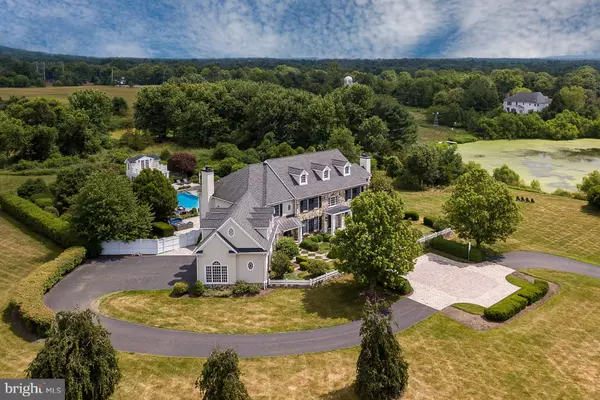For more information regarding the value of a property, please contact us for a free consultation.
Key Details
Sold Price $1,625,000
Property Type Single Family Home
Sub Type Detached
Listing Status Sold
Purchase Type For Sale
Subdivision None Available
MLS Listing ID NJME298210
Sold Date 09/01/20
Style Colonial
Bedrooms 5
Full Baths 5
Half Baths 1
HOA Y/N N
Originating Board BRIGHT
Year Built 2004
Annual Tax Amount $37,190
Tax Year 2019
Lot Size 5.810 Acres
Acres 5.81
Lot Dimensions 0.00 x 0.00
Property Description
Savoring the view out by the pond, taking a dip in the pool, even just wandering the 5.8-acre grounds, with manicured gardens, flowering trees and stone walls, feel like moments from a Martha's Vineyard getaway. The classically-styled, stone-front house is just as rejuvenating with of-the-moment finishes and an airy, laidback floor plan, which was cleverly adjusted for a more functional mudroom and more. At the same time, in 2017, wood floors were revived and the kitchen redesigned with timeless materials, such as walnut and marble, and high-end appliances, including a Pro-Series SubZero. French doors and a newly tiled fireplace give the gracious formal rooms just enough glimmer, while a tall stone fireplace adds coziness to the 2-story family room. Just outside, a breezy pavilion, full-service pool house and stone patios encircling the pool and spa beckon everyone outdoors. On dreary days, the huge finished basement is priceless. Upstairs, 5 lovely bedrooms all open to stylishly renovated bathrooms. The main suite's dreamy sitting room boasts the most relaxing views of all! Popular meeting spot Brick Farm Tavern and the charming borough of Hopewell are just 2 turns away.
Location
State NJ
County Mercer
Area Hopewell Twp (21106)
Zoning VRC
Rooms
Other Rooms Living Room, Dining Room, Bedroom 2, Bedroom 3, Bedroom 4, Bedroom 5, Kitchen, Game Room, Family Room, Library, Foyer, Breakfast Room, Bedroom 1, Exercise Room, Laundry, Mud Room, Recreation Room, Bathroom 1, Bathroom 2, Bathroom 3, Hobby Room, Full Bath
Basement Full, Partially Finished, Sump Pump, Interior Access, Heated, Shelving
Interior
Interior Features Additional Stairway, Breakfast Area, Built-Ins, Carpet, Crown Moldings, Exposed Beams, Family Room Off Kitchen, Floor Plan - Open, Formal/Separate Dining Room, Kitchen - Gourmet, Kitchen - Island, Primary Bath(s), Pantry, Recessed Lighting, Soaking Tub, Stall Shower, Tub Shower, Upgraded Countertops, Wainscotting, Walk-in Closet(s), Water Treat System, Cedar Closet(s), Central Vacuum, Window Treatments, Wine Storage, Wood Floors
Hot Water Propane
Heating Central, Forced Air, Zoned
Cooling Central A/C, Multi Units, Zoned
Flooring Hardwood, Ceramic Tile, Marble
Fireplaces Number 4
Fireplaces Type Gas/Propane, Mantel(s), Marble, Stone
Equipment Built-In Microwave, Built-In Range, Commercial Range, Dishwasher, Oven/Range - Gas, Refrigerator, Range Hood, Six Burner Stove, Stainless Steel Appliances, Washer, Water Heater, Central Vacuum, Dryer - Electric, Extra Refrigerator/Freezer, Oven - Double
Fireplace Y
Window Features Double Pane
Appliance Built-In Microwave, Built-In Range, Commercial Range, Dishwasher, Oven/Range - Gas, Refrigerator, Range Hood, Six Burner Stove, Stainless Steel Appliances, Washer, Water Heater, Central Vacuum, Dryer - Electric, Extra Refrigerator/Freezer, Oven - Double
Heat Source Propane - Owned
Laundry Main Floor
Exterior
Exterior Feature Patio(s), Terrace, Porch(es)
Garage Garage - Side Entry, Garage Door Opener, Built In
Garage Spaces 7.0
Fence Partially
Pool Concrete, Heated, Pool/Spa Combo, Fenced, In Ground
Waterfront N
Water Access N
View Pond, Garden/Lawn, Scenic Vista
Roof Type Asphalt,Copper
Accessibility None
Porch Patio(s), Terrace, Porch(es)
Attached Garage 3
Total Parking Spaces 7
Garage Y
Building
Lot Description Front Yard, Landscaping, Rear Yard
Story 2
Sewer On Site Septic
Water Well
Architectural Style Colonial
Level or Stories 2
Additional Building Above Grade, Below Grade
New Construction N
Schools
Elementary Schools Hopewell E.S.
Middle Schools Timberlane M.S.
High Schools Central H.S.
School District Hopewell Valley Regional Schools
Others
Senior Community No
Tax ID 06-00015-00002 06
Ownership Fee Simple
SqFt Source Assessor
Security Features Security System
Horse Property N
Special Listing Condition Standard
Read Less Info
Want to know what your home might be worth? Contact us for a FREE valuation!

Our team is ready to help you sell your home for the highest possible price ASAP

Bought with Amy Granato • Callaway Henderson Sotheby's Int'l-Princeton
GET MORE INFORMATION

Brian Collini
Broker of Record / Owner | License ID: 1324485/0455485
Broker of Record / Owner License ID: 1324485/0455485




