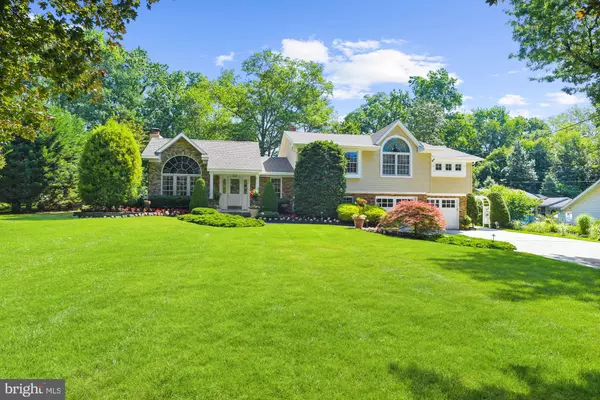For more information regarding the value of a property, please contact us for a free consultation.
Key Details
Sold Price $830,000
Property Type Single Family Home
Sub Type Detached
Listing Status Sold
Purchase Type For Sale
Square Footage 4,130 sqft
Price per Sqft $200
Subdivision Strawbridge Lake
MLS Listing ID NJBL2001908
Sold Date 09/08/21
Style Raised Ranch/Rambler
Bedrooms 5
Full Baths 4
Half Baths 2
HOA Y/N N
Abv Grd Liv Area 4,130
Originating Board BRIGHT
Year Built 1955
Annual Tax Amount $14,058
Tax Year 2020
Lot Size 0.636 Acres
Acres 0.64
Lot Dimensions 121.00 x 229.00
Property Description
Beautiful home in a gorgeous setting with Strawbridge Lake featuring views from
the front of the home and master bedroom. The home has experienced a number of
upgrades in the past few years. There is a In-Law/Guest suite that includes its own
bedroom/s and complete bathroom with separate outside entrance and also
entrance from inside the main living area of the home, also a small kitchen has been
added to this suite, plus a double door exit to the main patio.
The home has a formal living room and dining room. The master bedroom has a gas
fireplace and a very large walk in closet. The master bath is exceptional with a super
shower and tub area- all upgraded with very fine materials. There are 4 complete
bathrooms and two half baths in this home. A new roof has been recently installed
and there is a 75 gallon water heater. Hardwood floor in the main areas of the home
along with a great family room that includes one of the three fireplaces, this one is
wood burning- the other two are gas, the formal living room has the third fireplace
and that is gas. There is a very nice office/study area on the level down from the
main floor. This also leads to a very large laundry room, which exits to the two
garage/storage areas.
The kitchen has stainless steel appliances, built in ovens, a six burner stove, tile
flooring, Professionally landscaped grounds complete this total picture of their
gorgeous home, with a lake view. It is complete and ready to move right in!
Location
State NJ
County Burlington
Area Moorestown Twp (20322)
Zoning RESIDENTIAL
Rooms
Main Level Bedrooms 5
Interior
Interior Features Kitchen - Eat-In, Breakfast Area, Family Room Off Kitchen, Formal/Separate Dining Room, Upgraded Countertops, Walk-in Closet(s), Carpet, Stall Shower, Tub Shower, Wood Floors, Chair Railings, Soaking Tub, Store/Office
Hot Water Natural Gas
Heating Radiant
Cooling Central A/C
Flooring Hardwood, Carpet
Fireplaces Number 3
Fireplaces Type Gas/Propane
Equipment Built-In Microwave, Dishwasher, Disposal, Dryer, Energy Efficient Appliances, Oven/Range - Gas, Refrigerator, Six Burner Stove, Stainless Steel Appliances, Washer, Water Heater - High-Efficiency
Furnishings No
Fireplace Y
Window Features Energy Efficient
Appliance Built-In Microwave, Dishwasher, Disposal, Dryer, Energy Efficient Appliances, Oven/Range - Gas, Refrigerator, Six Burner Stove, Stainless Steel Appliances, Washer, Water Heater - High-Efficiency
Heat Source Natural Gas
Laundry Has Laundry, Lower Floor
Exterior
Garage Garage - Front Entry, Garage Door Opener
Garage Spaces 6.0
Utilities Available Cable TV Available
Waterfront N
Water Access N
Roof Type Asbestos Shingle,Pitched
Accessibility 2+ Access Exits, 36\"+ wide Halls, >84\" Garage Door, Doors - Recede, Level Entry - Main
Attached Garage 2
Total Parking Spaces 6
Garage Y
Building
Story 2
Sewer Public Sewer
Water Public
Architectural Style Raised Ranch/Rambler
Level or Stories 2
Additional Building Above Grade, Below Grade
Structure Type Dry Wall
New Construction N
Schools
High Schools Moorestown
School District Moorestown Township Public Schools
Others
Senior Community No
Tax ID 22-02801-00007
Ownership Fee Simple
SqFt Source Assessor
Acceptable Financing Conventional, Cash
Horse Property N
Listing Terms Conventional, Cash
Financing Conventional,Cash
Special Listing Condition Standard
Read Less Info
Want to know what your home might be worth? Contact us for a FREE valuation!

Our team is ready to help you sell your home for the highest possible price ASAP

Bought with Melanie T Sessa • Keller Williams Real Estate-Langhorne
GET MORE INFORMATION

Brian Collini
Broker of Record / Owner | License ID: 1324485/0455485
Broker of Record / Owner License ID: 1324485/0455485




