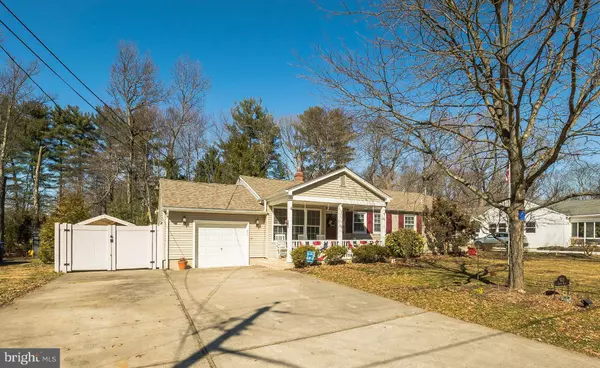For more information regarding the value of a property, please contact us for a free consultation.
Key Details
Sold Price $418,000
Property Type Single Family Home
Sub Type Detached
Listing Status Sold
Purchase Type For Sale
Square Footage 2,046 sqft
Price per Sqft $204
Subdivision Sunnyfield
MLS Listing ID NJBL367374
Sold Date 08/14/20
Style Ranch/Rambler
Bedrooms 4
Full Baths 3
HOA Y/N N
Abv Grd Liv Area 2,046
Originating Board BRIGHT
Year Built 1946
Annual Tax Amount $8,128
Tax Year 2019
Lot Size 0.344 Acres
Acres 0.34
Lot Dimensions 100.00 x 150.00
Property Description
Enjoy first floor living in the nestled & desirable Sunnyfield section of Moorestown. This bright and sunny 4 bedroom/3 full bath features an open floor plan w/tons of natural sunlight. The newly renovated kitchen features a beautiful backsplash, granite counters, gas cooking. Family room offers a wood-burning fireplace which leads out to the enormous deck and fully fenced in and private backyard. There is also hardwood flooring throughout. The Master Suite offers 2 Walk-in closets, a large master bath w/double sink, soaking tub and new glass enclosed shower. (New neutral carpet has been installed in Master Bedroom on 4/20) Off the master suite leads you out to the backyard as well. The remaining 3 bedrooms have ample closet space & hardwood flooring. There is a separate laundry room for your convenience. The basement has tons of storage and is partially finished. The garage includes an additional workshop area or can be used for even more storage along w/the 2 sheds. ****SELLER IS ALSO OFFERING A 1 YEAR HOME WARRANTY*** This home has so much to offer! (ROOF ONLY 3 years old) - Relax outside on the large front porch or enjoy the privacy of the deck for the upcoming warm weather. Let s not forget the Moorestown Blue Ribbon schools and is just a little over one mile to town center and within steps to Sunnybrook swim club. Conveniently located to shopping, major highways & Philadelphia. Seller is Motivated!! Put this home on top of your list today before its gone! Visit the Virtual Tour!
Location
State NJ
County Burlington
Area Moorestown Twp (20322)
Zoning RES
Rooms
Other Rooms Dining Room, Primary Bedroom, Bedroom 2, Kitchen, Family Room, Bedroom 1, Laundry, Bathroom 3, Attic
Basement Fully Finished, Full, Sump Pump, Partially Finished
Main Level Bedrooms 4
Interior
Interior Features Attic, Breakfast Area, Ceiling Fan(s), Dining Area, Floor Plan - Open, Kitchen - Eat-In, Kitchen - Island, Kitchen - Table Space, Recessed Lighting, Stall Shower, Tub Shower, Upgraded Countertops, Walk-in Closet(s), Carpet, Entry Level Bedroom, Formal/Separate Dining Room, Kitchen - Gourmet, Primary Bath(s), Window Treatments, Wood Floors
Hot Water Natural Gas
Cooling Central A/C
Flooring Hardwood, Ceramic Tile, Carpet
Fireplaces Number 1
Fireplaces Type Wood
Equipment Built-In Microwave, Built-In Range, Dishwasher, Dryer, Oven/Range - Gas, Refrigerator, Washer, Disposal, Microwave, Stove
Fireplace Y
Appliance Built-In Microwave, Built-In Range, Dishwasher, Dryer, Oven/Range - Gas, Refrigerator, Washer, Disposal, Microwave, Stove
Heat Source Natural Gas
Laundry Main Floor
Exterior
Exterior Feature Deck(s)
Garage Garage - Front Entry, Garage - Rear Entry, Built In
Garage Spaces 6.0
Fence Fully, Vinyl, Wood, Rear
Waterfront N
Water Access N
View Trees/Woods
Accessibility None
Porch Deck(s)
Attached Garage 1
Total Parking Spaces 6
Garage Y
Building
Lot Description Backs to Trees, Front Yard, Private, Rear Yard
Story 1
Sewer No Septic System
Water Public
Architectural Style Ranch/Rambler
Level or Stories 1
Additional Building Above Grade, Below Grade
New Construction N
Schools
Elementary Schools George C. Baker E.S.
High Schools Moorestown
School District Moorestown Township Public Schools
Others
Senior Community No
Tax ID 22-01601-00003
Ownership Fee Simple
SqFt Source Assessor
Acceptable Financing Cash, Conventional, FHA, VA
Listing Terms Cash, Conventional, FHA, VA
Financing Cash,Conventional,FHA,VA
Special Listing Condition Standard
Read Less Info
Want to know what your home might be worth? Contact us for a FREE valuation!

Our team is ready to help you sell your home for the highest possible price ASAP

Bought with Linda M Wilhelm • BHHS Fox & Roach-Medford
GET MORE INFORMATION

Brian Collini
Broker of Record / Owner | License ID: 1324485/0455485
Broker of Record / Owner License ID: 1324485/0455485




