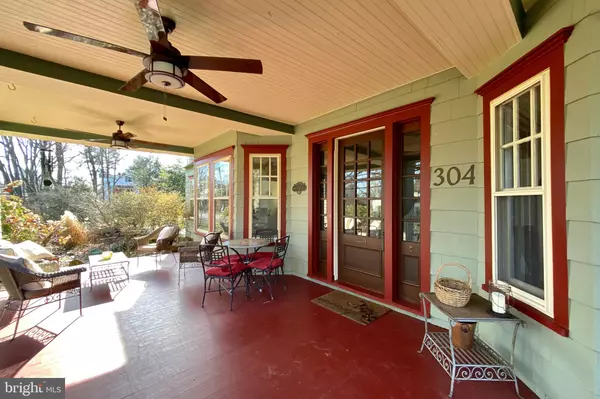For more information regarding the value of a property, please contact us for a free consultation.
Key Details
Sold Price $1,100,000
Property Type Single Family Home
Sub Type Detached
Listing Status Sold
Purchase Type For Sale
Subdivision Not On List
MLS Listing ID NJME2011024
Sold Date 03/31/22
Style Craftsman
Bedrooms 4
Full Baths 3
Half Baths 1
HOA Y/N N
Originating Board BRIGHT
Year Built 1916
Annual Tax Amount $27,030
Tax Year 2021
Lot Size 0.550 Acres
Acres 0.55
Lot Dimensions 112.00 x 214.00
Property Description
Since 1916, the impeccably restored Craftsman known as White Birches has
been turning the heads of all who travel down its charming Borough street. Home
to 3 proud Pennington mayors, it was named by Mayor Howe, founder of Howe
Nurseries and a beloved philanthropist who planted more than 2,500 shade trees
around town. Meandering stone paths and a deep front porch provide a
storybook welcome and hint at interior details to come, including window seats,
pocket doors, lit built-ins and an array of incredible fireplaces. Countless windows
were painstakingly refurbished and a kitchen/mudroom expansion was carefully
executed to appear seamless. Cozy areas for reading or conversation join large
gathering spaces on the easy-flowing first floor. Handmade tile, a copper hood
and sink, and custom oak cabinetry are the perfect mix for an Arts and
Crafts-influenced kitchen that's always in style. The adjoining family room's
granite fireplace is a commanding presence that draws everyone together. Back
stairs ascend to a window-wrapped office, while the formal staircase leads to 4
bedrooms and a sitting room served by 3 gorgeous full baths. The second floor is
just as rich in detail with cast iron fire inserts, oak cabinetry and French doors.
Even the attic has been turned into usable space loaded with light. Two stone
patios, one fully equipped for all your grilling needs, overlook the double lot's
open lawn. A captivating slice of local history you'll be so proud to call home!
Location
State NJ
County Mercer
Area Pennington Boro (21108)
Zoning R-80
Rooms
Other Rooms Living Room, Dining Room, Primary Bedroom, Bedroom 2, Bedroom 3, Bedroom 4, Kitchen, Game Room, Family Room, Foyer, Study, Laundry, Mud Room, Other, Office, Bathroom 1, Bathroom 2, Bathroom 3, Attic
Basement Partial
Interior
Interior Features Additional Stairway, Attic, Breakfast Area, Built-Ins, Ceiling Fan(s), Crown Moldings, Family Room Off Kitchen, Formal/Separate Dining Room, Kitchen - Eat-In, Kitchen - Gourmet, Primary Bath(s), Stall Shower, Stain/Lead Glass, Tub Shower, Upgraded Countertops, Walk-in Closet(s), Water Treat System, Wet/Dry Bar, Window Treatments, Wood Floors
Hot Water Natural Gas
Heating Hot Water, Radiator
Cooling Central A/C, Ductless/Mini-Split
Flooring Wood, Tile/Brick
Fireplaces Number 1
Equipment Cooktop, Dishwasher, Dryer, Microwave, Oven - Double, Oven - Wall, Refrigerator, Washer, Water Heater
Fireplace Y
Appliance Cooktop, Dishwasher, Dryer, Microwave, Oven - Double, Oven - Wall, Refrigerator, Washer, Water Heater
Heat Source Natural Gas
Exterior
Exterior Feature Patio(s), Porch(es)
Garage Spaces 4.0
Fence Partially, Wood
Waterfront N
Water Access N
Roof Type Asphalt
Accessibility None
Porch Patio(s), Porch(es)
Total Parking Spaces 4
Garage N
Building
Lot Description Level
Story 2
Foundation Concrete Perimeter
Sewer Public Sewer
Water Public
Architectural Style Craftsman
Level or Stories 2
Additional Building Above Grade, Below Grade
New Construction N
Schools
Elementary Schools Tollgate
Middle Schools Timberlane
High Schools Hv Central
School District Hopewell Valley Regional Schools
Others
Senior Community No
Tax ID 08-00705-00012
Ownership Fee Simple
SqFt Source Assessor
Security Features Security System
Acceptable Financing Conventional, Cash
Listing Terms Conventional, Cash
Financing Conventional,Cash
Special Listing Condition Standard
Read Less Info
Want to know what your home might be worth? Contact us for a FREE valuation!

Our team is ready to help you sell your home for the highest possible price ASAP

Bought with Patricia A Jannetti • BHHS Fox & Roach - Robbinsville
GET MORE INFORMATION

Brian Collini
Broker of Record / Owner | License ID: 1324485/0455485
Broker of Record / Owner License ID: 1324485/0455485




