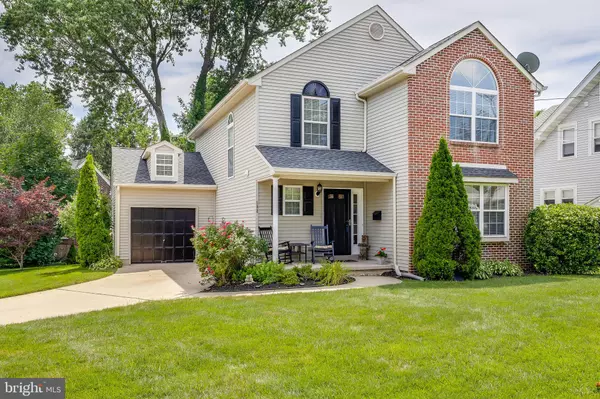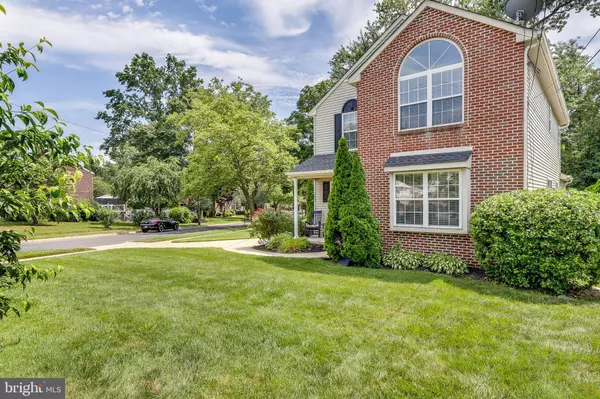For more information regarding the value of a property, please contact us for a free consultation.
Key Details
Sold Price $405,000
Property Type Single Family Home
Sub Type Detached
Listing Status Sold
Purchase Type For Sale
Square Footage 2,156 sqft
Price per Sqft $187
Subdivision Erlton
MLS Listing ID NJCD398528
Sold Date 09/29/20
Style Colonial
Bedrooms 3
Full Baths 2
Half Baths 1
HOA Y/N N
Abv Grd Liv Area 2,156
Originating Board BRIGHT
Year Built 1995
Annual Tax Amount $12,028
Tax Year 2019
Lot Size 7,564 Sqft
Acres 0.17
Lot Dimensions 61.00 x 124.00
Property Description
Welcome home to 102 Madison Avenue! This beautiful corner property offers the space and lay-out you have been searching for, tucked away in the charming Erlton neighborhood of Cherry Hill! The spacious, bright foyer welcomes you into the home with a formal living room and dining room. The stunning hardwood floors draw you back to the updated kitchen with newer stainless steel appliances (included), beautiful cabinetry, ample granite counter workspace, a breakfast bar with storage, plus additional space for a table and chairs. But most of your time will be spent in the rear family room, with cathedral ceilings, wood-burning fireplace, and access to a low-maintenance deck. The first floor also includes a laundry room with garage access and powder room. Heading upstairs, the spacious and bright main bedroom offers a private bathroom, walk-in closet, and sitting area. Down the hallway are two additional bedrooms and a second full bathroom. Looking for even more space? Check out the finished basement with a drainage system, TWO sump pumps, 3rd full bathroom, and storage area. Working from home? There is a dedicated office space in the basement! This lovingly maintained home offers a newer roof (7 years) and hot water heater (2 years), and professional landscaping on a picturesque cornet-lot. From 102 Madison Avenue you can walk through the quiet, tree-lined neighborhood to the playground, park and local swim club, or enjoy all that Cherry Hill has to offer including quick and easy access to Philadelphia, PATCO, shops, restaurants and retail, downtown Haddonfield, and a highly-rated school system. Seller providing a 1 Year First American Home Warranty Basic Plan.
Location
State NJ
County Camden
Area Cherry Hill Twp (20409)
Zoning RESIDENTIAL
Rooms
Other Rooms Living Room, Dining Room, Primary Bedroom, Bedroom 2, Bedroom 3, Kitchen, Family Room, Laundry
Basement Fully Finished
Interior
Interior Features Carpet, Dining Area, Family Room Off Kitchen, Primary Bath(s), Tub Shower, Walk-in Closet(s), Window Treatments, Chair Railings, Crown Moldings, Kitchen - Country, Kitchen - Eat-In
Hot Water Natural Gas
Heating Central, Forced Air
Cooling Central A/C
Flooring Hardwood, Carpet
Fireplaces Number 1
Equipment Built-In Microwave, Dishwasher, Disposal, Dryer - Electric, Dryer - Front Loading, Oven - Self Cleaning, Oven/Range - Electric, Refrigerator, Stainless Steel Appliances, Washer - Front Loading, Water Heater
Fireplace Y
Window Features Double Pane
Appliance Built-In Microwave, Dishwasher, Disposal, Dryer - Electric, Dryer - Front Loading, Oven - Self Cleaning, Oven/Range - Electric, Refrigerator, Stainless Steel Appliances, Washer - Front Loading, Water Heater
Heat Source Natural Gas
Laundry Main Floor
Exterior
Exterior Feature Deck(s), Porch(es)
Garage Inside Access
Garage Spaces 3.0
Waterfront N
Water Access N
Roof Type Asphalt
Accessibility None
Porch Deck(s), Porch(es)
Attached Garage 1
Total Parking Spaces 3
Garage Y
Building
Lot Description Corner
Story 2
Foundation Block
Sewer Public Sewer
Water Public
Architectural Style Colonial
Level or Stories 2
Additional Building Above Grade, Below Grade
Structure Type 2 Story Ceilings
New Construction N
Schools
School District Cherry Hill Township Public Schools
Others
Senior Community No
Tax ID 09-00379 01-00004
Ownership Fee Simple
SqFt Source Assessor
Acceptable Financing Cash, Conventional, FHA, VA
Listing Terms Cash, Conventional, FHA, VA
Financing Cash,Conventional,FHA,VA
Special Listing Condition Standard
Read Less Info
Want to know what your home might be worth? Contact us for a FREE valuation!

Our team is ready to help you sell your home for the highest possible price ASAP

Bought with Jeanne Wolschina • Keller Williams Realty - Cherry Hill
GET MORE INFORMATION

Brian Collini
Broker of Record / Owner | License ID: 1324485/0455485
Broker of Record / Owner License ID: 1324485/0455485




