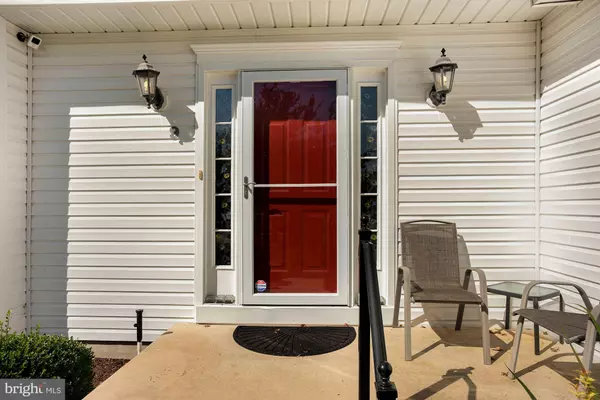For more information regarding the value of a property, please contact us for a free consultation.
Key Details
Sold Price $475,000
Property Type Single Family Home
Sub Type Detached
Listing Status Sold
Purchase Type For Sale
Square Footage 2,764 sqft
Price per Sqft $171
Subdivision Cherry Hill Estate
MLS Listing ID NJCD404894
Sold Date 12/03/20
Style Colonial
Bedrooms 4
Full Baths 2
Half Baths 1
HOA Y/N N
Abv Grd Liv Area 2,764
Originating Board BRIGHT
Year Built 1994
Annual Tax Amount $12,602
Tax Year 2020
Lot Size 0.340 Acres
Acres 0.34
Lot Dimensions 0.00 x 0.00
Property Description
This stunning colonial is the one you've been waiting for! This is a single owner home that has been meticulously maintained and upgraded awaiting the most discerning of buyers. The over 1/3 acre lot of lush manicured grounds at the end of the exclusive Isaac Lane cul-de-sac is truly the perfect retreat. Some of this impeccable home's features include a Chefs kitchen with modern white cabinetry and granite countertops, a bonus heated and air conditioned conservatory addition, great for all year living, a 2 car garage, a massive basement, already plumbed for a 4th bathroom and designed for storage galore, a 1st floor office next to the powder room, which can be a great work from home space or converted to a guest or in-law suite for a 5th bedroom. On the second floor there are 4 generously sized bedrooms and 2 full baths, including a gorgeous master suite with a spacious walk in closet, and sumptuous master bath complete with a large soaking tub. Among the home's important but less visible updates are the following: a 3.5 year new premium roof with a new gutter guard system done this year, a 3 year new hot water heater, the sump pump system was updated 2 years ago, and the AC is 5 years new. Welcome Home! Please see attached floor plans and 3D tour for a virtual walk through. For the full details of the updates and upgrades please see attached sellers disclosure.
Location
State NJ
County Camden
Area Cherry Hill Twp (20409)
Zoning RES
Rooms
Other Rooms Living Room, Dining Room, Primary Bedroom, Bedroom 2, Bedroom 3, Bedroom 4, Kitchen, Family Room, Foyer, Breakfast Room, Laundry, Office, Storage Room, Conservatory Room
Basement Full, Improved
Interior
Interior Features Family Room Off Kitchen, Kitchen - Gourmet, Recessed Lighting, Walk-in Closet(s), Breakfast Area, Carpet, Soaking Tub, Stall Shower, Tub Shower, Primary Bath(s)
Hot Water Natural Gas
Heating Forced Air
Cooling Central A/C
Fireplaces Number 1
Fireplace Y
Heat Source Natural Gas
Laundry Basement
Exterior
Garage Garage Door Opener, Garage - Front Entry, Inside Access
Garage Spaces 6.0
Water Access N
Roof Type Shingle
Accessibility None
Attached Garage 2
Total Parking Spaces 6
Garage Y
Building
Story 2
Sewer Public Sewer
Water Public
Architectural Style Colonial
Level or Stories 2
Additional Building Above Grade, Below Grade
New Construction N
Schools
School District Cherry Hill Township Public Schools
Others
Senior Community No
Tax ID 09-00287 09-00011
Ownership Fee Simple
SqFt Source Assessor
Security Features Security System
Special Listing Condition Standard
Read Less Info
Want to know what your home might be worth? Contact us for a FREE valuation!

Our team is ready to help you sell your home for the highest possible price ASAP

Bought with Elyse M Greenberg • Weichert Realtors-Cherry Hill
GET MORE INFORMATION

Brian Collini
Broker of Record / Owner | License ID: 1324485/0455485
Broker of Record / Owner License ID: 1324485/0455485




