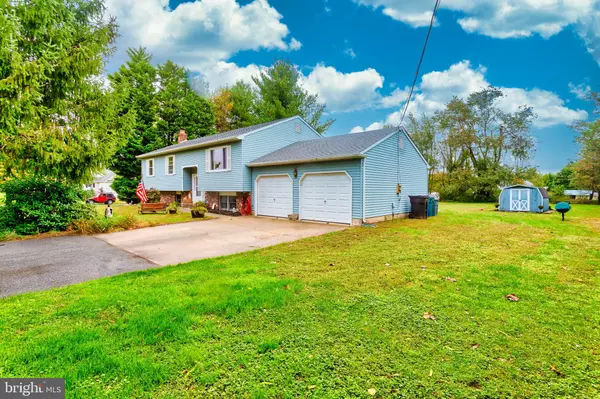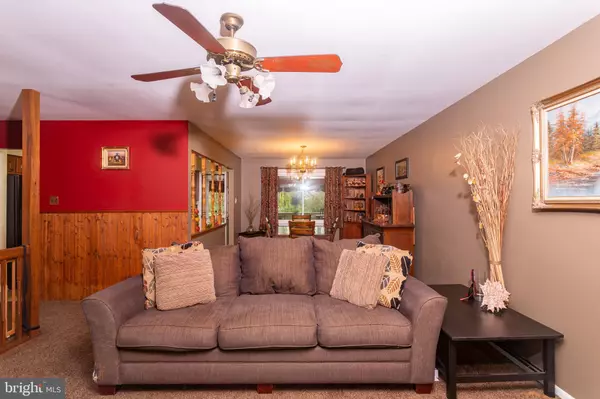For more information regarding the value of a property, please contact us for a free consultation.
Key Details
Sold Price $277,000
Property Type Single Family Home
Sub Type Detached
Listing Status Sold
Purchase Type For Sale
Square Footage 2,023 sqft
Price per Sqft $136
Subdivision None Available
MLS Listing ID NJGL266110
Sold Date 12/30/20
Style Bi-level
Bedrooms 3
Full Baths 2
HOA Y/N N
Abv Grd Liv Area 2,023
Originating Board BRIGHT
Year Built 1986
Annual Tax Amount $7,898
Tax Year 2020
Lot Size 0.760 Acres
Acres 0.76
Lot Dimensions 125.00 x 265.00
Property Description
A Must See!!! Welcome to East Greenwich Township, This well maintained 3 bedroom 2 bath Bi-Level in East Greenwich on .76 Acres is waiting a New Family. Home includes a cozy Family Room with a beautiful wood burning brick fireplace, a Living Room, and a Dining Room off the eat in kitchen. All 3 bedrooms and 2 full bathrooms, Kitchen, Dining Room and Living Room are located on the upper floor. The bottom floor features the huge Family Room with the beautiful wood burning fireplace, and a bar with a sink. The home offers a Laundry Room and plenty of Storage which could be finished for an extra 620 sqft of living space. This space can be used as a 4th Bedroom or Office. The 2 car garage adds space for all your lawn equipment and 2 vehicles. Off the Kitchen is a beautiful 2 tier deck that features Trex decking and a great view of the backyard. A New screen door off the garage and all bedroom closet doors are were just installed and completed. Drink a hot cup of coffee in the morning or a nice glass of wine in the evening. This yard is great for entertaining family and friends while the driveway has plenty of parking. This home is within the sought after East Greenwich School District as well as Kingsway Regional High School District. Home is close to all major highways including RT 295, 322. Rt 42 and NJ Turnpike.
Location
State NJ
County Gloucester
Area East Greenwich Twp (20803)
Zoning RESIDENTAL
Rooms
Other Rooms Living Room, Dining Room, Bedroom 2, Bedroom 3, Kitchen, Family Room, Bedroom 1, Laundry, Storage Room, Bathroom 2
Main Level Bedrooms 3
Interior
Hot Water Natural Gas
Heating Forced Air
Cooling Central A/C
Fireplaces Number 1
Fireplaces Type Wood
Furnishings No
Fireplace Y
Heat Source Natural Gas
Laundry Lower Floor
Exterior
Garage Garage - Front Entry
Garage Spaces 2.0
Utilities Available Cable TV
Waterfront N
Water Access N
Accessibility 2+ Access Exits, 36\"+ wide Halls, 32\"+ wide Doors, Accessible Switches/Outlets
Attached Garage 2
Total Parking Spaces 2
Garage Y
Building
Lot Description Front Yard, Rear Yard, SideYard(s), Road Frontage
Story 2
Foundation Block, Slab
Sewer Public Sewer
Water Public
Architectural Style Bi-level
Level or Stories 2
Additional Building Above Grade, Below Grade
Structure Type Dry Wall
New Construction N
Schools
Elementary Schools Samuel Mickle School
School District Kingsway Regional High
Others
Pets Allowed N
Senior Community No
Tax ID 03-00902-00002 01
Ownership Fee Simple
SqFt Source Assessor
Acceptable Financing Conventional, FHA, Cash, VA
Listing Terms Conventional, FHA, Cash, VA
Financing Conventional,FHA,Cash,VA
Special Listing Condition Standard
Read Less Info
Want to know what your home might be worth? Contact us for a FREE valuation!

Our team is ready to help you sell your home for the highest possible price ASAP

Bought with Dolores Wood • Century 21 Rauh & Johns
GET MORE INFORMATION

Brian Collini
Broker of Record / Owner | License ID: 1324485/0455485
Broker of Record / Owner License ID: 1324485/0455485




