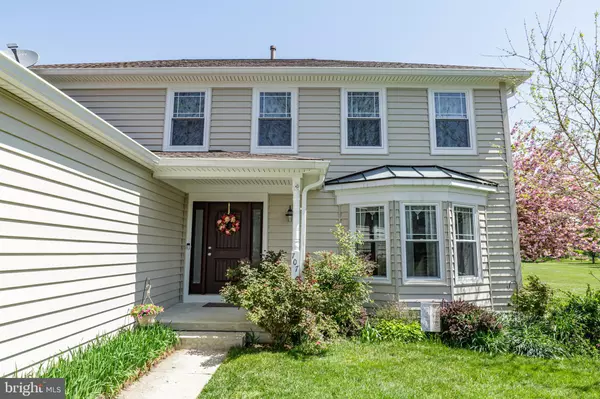For more information regarding the value of a property, please contact us for a free consultation.
Key Details
Sold Price $515,000
Property Type Single Family Home
Sub Type Detached
Listing Status Sold
Purchase Type For Sale
Square Footage 2,341 sqft
Price per Sqft $219
Subdivision Maple Grove
MLS Listing ID NJBL2024088
Sold Date 06/08/22
Style Colonial
Bedrooms 5
Full Baths 2
Half Baths 1
HOA Y/N N
Abv Grd Liv Area 2,341
Originating Board BRIGHT
Year Built 1992
Annual Tax Amount $8,289
Tax Year 2021
Lot Dimensions 60.00 x 0.00
Property Description
Beautiful 5 Bed 2.5 Bath Colonial with Master Suite, Oversized Garage & Finished Basement is the perfect place to call home! Well maintained inside & out with curb appeal in the desirable Maple Grove Estates section, just pack your bags & move right in! Spacious main level features a Foyer, large Living rm with Bay window, elegant Dining rm, Family rm & convenient 1/2 Bath. Lovely Eat-in-Kitchen offers sleek SS Appliances, gorgeous Quartz counters, spacious peninsula, & sun soaked Dinette. Premium LVP flooring on the 1st flr & plenty of natural light throughout. Upstairs, the main Full Bath+ 4 generously sized Bedrooms with plush carpeting, inc the Master Suite! MBR boasts it's own WIC, ensuite Full bath, & floored storage space. Versatile Bonus rm makes the perfect 5th Bed, Office, etc! Partial Finished Basement with Rec Rm adds to the package. Huge Backyard boasts a Patio, large Storage Shed & lots of extra space to build+ play. NEWER Insulated Windows, Siding & Doors all replaced in 2018. The list of features goes on! Come & see TODAY!
Location
State NJ
County Burlington
Area Lumberton Twp (20317)
Zoning R2.5
Rooms
Other Rooms Living Room, Dining Room, Bedroom 2, Bedroom 3, Bedroom 4, Bedroom 5, Kitchen, Family Room, Foyer, Bedroom 1, Laundry, Full Bath, Half Bath
Basement Partially Finished, Full, Interior Access
Interior
Interior Features Attic, Carpet, Ceiling Fan(s), Family Room Off Kitchen, Formal/Separate Dining Room, Stall Shower, Tub Shower, Upgraded Countertops, Walk-in Closet(s), Window Treatments, Wood Floors
Hot Water Natural Gas
Heating Forced Air
Cooling Central A/C, Ceiling Fan(s)
Flooring Carpet, Luxury Vinyl Plank
Equipment Oven/Range - Gas, Dishwasher, Dryer, Microwave, Refrigerator, Washer, Stainless Steel Appliances, Range Hood, Exhaust Fan
Furnishings No
Fireplace N
Window Features Bay/Bow,Insulated
Appliance Oven/Range - Gas, Dishwasher, Dryer, Microwave, Refrigerator, Washer, Stainless Steel Appliances, Range Hood, Exhaust Fan
Heat Source Natural Gas
Laundry Main Floor
Exterior
Exterior Feature Patio(s), Porch(es)
Garage Built In, Garage - Front Entry
Garage Spaces 6.0
Utilities Available Electric Available, Natural Gas Available
Waterfront N
Water Access N
Roof Type Asphalt,Shingle
Accessibility None
Porch Patio(s), Porch(es)
Attached Garage 2
Total Parking Spaces 6
Garage Y
Building
Lot Description Level
Story 2
Foundation Block
Sewer Public Sewer
Water Public
Architectural Style Colonial
Level or Stories 2
Additional Building Above Grade, Below Grade
New Construction N
Schools
Elementary Schools Ashbrook
Middle Schools Lumberton M.S.
High Schools Rancocas Valley Reg. H.S.
School District Lumberton Township Public Schools
Others
Senior Community No
Tax ID 17-00019 44-00036
Ownership Fee Simple
SqFt Source Assessor
Acceptable Financing Cash, Conventional, FHA, VA
Horse Property N
Listing Terms Cash, Conventional, FHA, VA
Financing Cash,Conventional,FHA,VA
Special Listing Condition Standard
Read Less Info
Want to know what your home might be worth? Contact us for a FREE valuation!

Our team is ready to help you sell your home for the highest possible price ASAP

Bought with Kevin Loughry • EXP Realty, LLC
GET MORE INFORMATION

Brian Collini
Broker of Record / Owner | License ID: 1324485/0455485
Broker of Record / Owner License ID: 1324485/0455485




