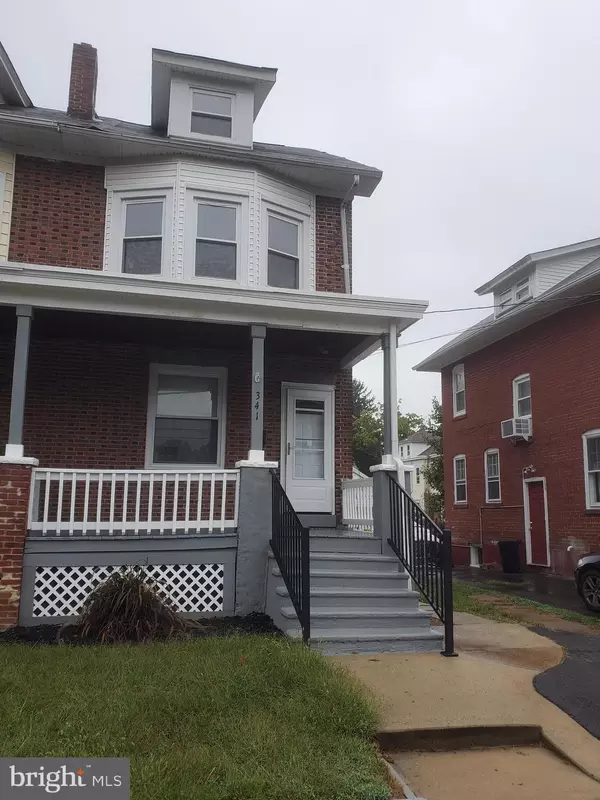For more information regarding the value of a property, please contact us for a free consultation.
Key Details
Sold Price $130,000
Property Type Single Family Home
Sub Type Twin/Semi-Detached
Listing Status Sold
Purchase Type For Sale
Square Footage 1,430 sqft
Price per Sqft $90
Subdivision Hillcrest
MLS Listing ID NJME286636
Sold Date 03/26/20
Style Contemporary
Bedrooms 4
Full Baths 1
Half Baths 1
HOA Y/N N
Abv Grd Liv Area 1,430
Originating Board BRIGHT
Year Built 1913
Annual Tax Amount $3,834
Tax Year 2019
Lot Size 3,000 Sqft
Acres 0.07
Lot Dimensions 30.00 x 100.00
Property Description
Here it is your beautiful newly renovated home. Entering your home to the elegant living room to be greeted by your beautiful shiny hardwood floors, high ceilings, beautiful crown molding & windows that boast lots of natural light. Just off the living room is the formal dining room with all the original moldings Chandelier and the continuance of the beautiful hardwood floors. The Chef's Kitchen features brand new tile floors ,backsplash , designer white cabinets and new stainless steel appliances. Gordon Ramsay himself would love to cook in this kitchen. Just off the kitchen is a mudroom with new tile that brings you out to your beautiful Deck with LED lighting and your low maintenance backyard. The 2nd level offers 3 very spacious bedrooms all with new paint, trim, doors and beautiful new flooring. The master bath is completely remodeled new tile floor, shower, tub, paint ,trim and vanity. A fully finished attic features your 4th bedroom with spacious walk-in closet. This home is Simply Beautiful with all its new Renovations and some of the original character of the home. Schedule your showing today and come visit your new home.
Location
State NJ
County Mercer
Area Ewing Twp (21102)
Zoning R-2
Rooms
Other Rooms Living Room, Dining Room, Bedroom 2, Bedroom 3, Bedroom 4, Kitchen, Bedroom 1
Basement Unfinished
Interior
Interior Features Dining Area, Crown Moldings, Formal/Separate Dining Room, Kitchen - Eat-In, Kitchen - Gourmet, Recessed Lighting, Tub Shower, Walk-in Closet(s), Cedar Closet(s), Attic
Heating Radiator
Cooling Window Unit(s)
Flooring Hardwood, Ceramic Tile
Equipment Dishwasher, Microwave, Stainless Steel Appliances, Stove, Refrigerator, Oven/Range - Gas, Range Hood, ENERGY STAR Dishwasher, Energy Efficient Appliances, Built-In Microwave
Fireplace N
Window Features Energy Efficient,Vinyl Clad
Appliance Dishwasher, Microwave, Stainless Steel Appliances, Stove, Refrigerator, Oven/Range - Gas, Range Hood, ENERGY STAR Dishwasher, Energy Efficient Appliances, Built-In Microwave
Heat Source Natural Gas
Exterior
Waterfront N
Water Access N
Accessibility 32\"+ wide Doors
Garage N
Building
Story 3+
Sewer Public Sewer
Water Public
Architectural Style Contemporary
Level or Stories 3+
Additional Building Above Grade, Below Grade
New Construction N
Schools
School District Ewing Township Public Schools
Others
Senior Community No
Tax ID 02-00308-00019
Ownership Fee Simple
SqFt Source Assessor
Acceptable Financing FHA, Cash, Conventional, VA
Listing Terms FHA, Cash, Conventional, VA
Financing FHA,Cash,Conventional,VA
Special Listing Condition Standard
Read Less Info
Want to know what your home might be worth? Contact us for a FREE valuation!

Our team is ready to help you sell your home for the highest possible price ASAP

Bought with Giulio Leone • Weichert - The Asbury Group
GET MORE INFORMATION

Brian Collini
Broker of Record / Owner | License ID: 1324485/0455485
Broker of Record / Owner License ID: 1324485/0455485




