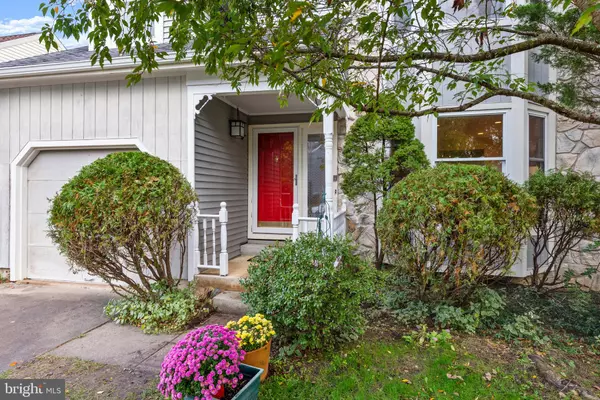For more information regarding the value of a property, please contact us for a free consultation.
Key Details
Sold Price $350,000
Property Type Single Family Home
Sub Type Detached
Listing Status Sold
Purchase Type For Sale
Square Footage 1,826 sqft
Price per Sqft $191
Subdivision Ivy Ridge
MLS Listing ID NJBL384740
Sold Date 12/07/20
Style Colonial
Bedrooms 3
Full Baths 2
Half Baths 1
HOA Y/N N
Abv Grd Liv Area 1,826
Originating Board BRIGHT
Year Built 1987
Annual Tax Amount $8,317
Tax Year 2020
Lot Size 5,600 Sqft
Acres 0.13
Lot Dimensions 56.00 x 100.00
Property Description
Welcome to 1 Hartzel Court! This beautiful three bedroom, two and a half bath home is located in the desirable Ivy Ridge neighborhood. This move-in ready home offers so many great features that you don't want to miss! Enter through the front door to the beautiful living room with big windows and recessed lighting connecting to the nicely sized dining room and kitchen. The spacious kitchen offers newer stainless steel appliances including a brand new refrigerator and plenty of cabinets and storage space. It also offers a wet bar right off the kitchen great for entertaining! The kitchen and breakfast area offer direct access to a very spacious deck with built in seating and great views of the fenced in backyard. The house is surrounded by beautiful mature trees which provide plenty of privacy and greenery. Back inside, the recently updated family room includes a gas fireplace, huge vaulted ceilings, skylights and amazing book shelves that go all the way to the ceiling. The family room has direct access to the first floor laundry room and garage. The main floor also offers a recently painted half bath, refinished hardwood floors throughout the living room and dining room. Climb the stairway to the second floor where you will find the spacious master bedroom suite with bamboo floors, his and her closets and a big master bathroom with double sinks, walk-in shower and tub. The master bedroom and master bathroom have been recently painted as well. This home also has two other nicely sized bedrooms which share another full bath with double sinks and tub. To top it all off, this home features solar panels, a fully finished and updated basement with brand new carpet, recessed lighting and a perfect space for a home office. Also, the following are only 3 years old: HVAC, water heater and furnace, to make this home truly move-in ready. A one year Home Warranty is included with acceptable offer. Location! Location! Location! Convenient for the commuter, near shopping areas, restaurants and within a highly rated Mount Laurel school system. Do not miss the opportunity to call this house your new home! Schedule your private tour today.
Location
State NJ
County Burlington
Area Mount Laurel Twp (20324)
Zoning RESIDENTIAL
Rooms
Other Rooms Living Room, Dining Room, Bedroom 2, Bedroom 3, Kitchen, Family Room, Basement, Bedroom 1, Laundry, Office, Bathroom 1, Bathroom 2, Attic, Half Bath
Basement Fully Finished
Interior
Hot Water Natural Gas
Heating Forced Air
Cooling Central A/C
Flooring Hardwood, Bamboo, Carpet
Fireplaces Type Gas/Propane
Fireplace Y
Heat Source Natural Gas
Laundry Main Floor
Exterior
Garage Inside Access
Garage Spaces 3.0
Fence Vinyl
Waterfront N
Water Access N
Roof Type Shingle
Accessibility 2+ Access Exits
Attached Garage 1
Total Parking Spaces 3
Garage Y
Building
Story 2
Sewer Public Sewer
Water Public
Architectural Style Colonial
Level or Stories 2
Additional Building Above Grade, Below Grade
New Construction N
Schools
School District Mount Laurel Township Public Schools
Others
Senior Community No
Tax ID 24-00404 01-00075
Ownership Fee Simple
SqFt Source Assessor
Special Listing Condition Standard
Read Less Info
Want to know what your home might be worth? Contact us for a FREE valuation!

Our team is ready to help you sell your home for the highest possible price ASAP

Bought with NON MEMBER • Non Subscribing Office
GET MORE INFORMATION

Brian Collini
Broker of Record / Owner | License ID: 1324485/0455485
Broker of Record / Owner License ID: 1324485/0455485




