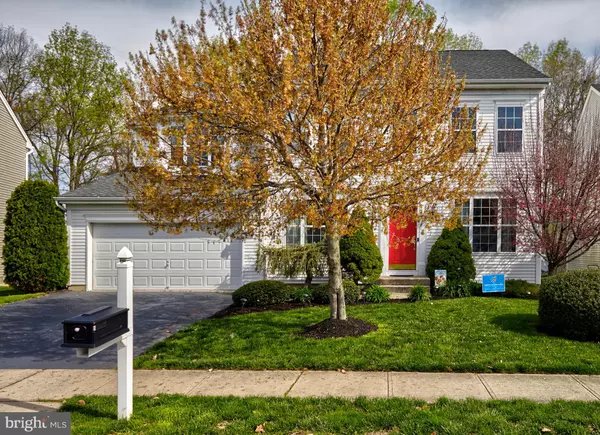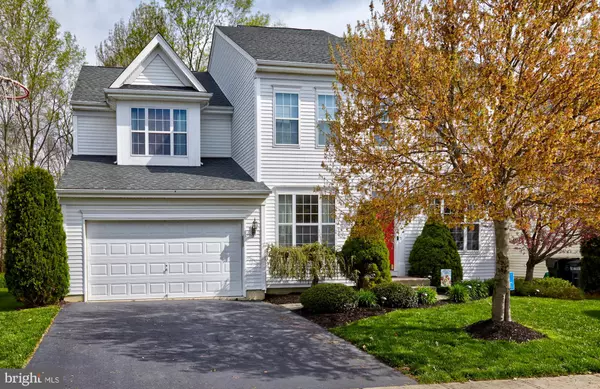For more information regarding the value of a property, please contact us for a free consultation.
Key Details
Sold Price $450,000
Property Type Condo
Sub Type Condo/Co-op
Listing Status Sold
Purchase Type For Sale
Square Footage 2,986 sqft
Price per Sqft $150
Subdivision Grande At Crystal
MLS Listing ID NJBL370704
Sold Date 11/19/20
Style Colonial
Bedrooms 5
Full Baths 2
Half Baths 1
HOA Fees $77/mo
HOA Y/N Y
Abv Grd Liv Area 2,986
Originating Board BRIGHT
Year Built 2005
Annual Tax Amount $12,855
Tax Year 2020
Lot Size 7,405 Sqft
Acres 0.17
Lot Dimensions 0.00 x 0.00
Property Description
Sitting pretty in the popular Grande at Crystal Lake community is this Devonshire model replete with all the desirable upgrades -- from cherry wood cabinets in kitchen to hardwood flooring throughout, custom molding and cathedral ceiling in foyer -- plus so much more. The upgraded kitchen features stainless steel appliances, 42-inch cabinets and a center island facing a wonderful family room for ease of entertainment and family enjoyment. The breakfast area has been expanded and has an unobstructed view of natural woodlands in the lovely backyard/patio area. A cozy fireplace warms the family room with sunny floor to ceiling windows. Rounding out the main floor is a bedroom that is currently being used as an office. Upstairs the master suite has been expanded and includes a luxurious bathroom with soaking tub, double vanities and a separate shower. Three additional bedrooms and another full bath complete the upstairs. The basement has been finished with the finest quality materials and adds approximately 800 square feet of living space with a large recreational room and four other rooms that can be used in a variety of ways -- from a music or gaming room to additional office spaces. In preparation for listing the interior of the home was given a complete paint job to welcome its new owners. This desirable community includes a pool, basketball courts and playground -- perfect for the whole family. The home also comes with a brand new, high-end washer/dryer and one year home warranty for buyers' added peace of mind.
Location
State NJ
County Burlington
Area Bordentown Twp (20304)
Zoning RESIDENTIAL
Rooms
Other Rooms Living Room, Primary Bedroom, Bedroom 2, Bedroom 3, Kitchen, Family Room, Office, Additional Bedroom
Basement Fully Finished
Main Level Bedrooms 1
Interior
Hot Water Natural Gas
Heating Forced Air
Cooling Central A/C
Equipment Stainless Steel Appliances
Appliance Stainless Steel Appliances
Heat Source Natural Gas
Exterior
Garage Garage - Front Entry
Garage Spaces 2.0
Amenities Available Swimming Pool, Pool - Outdoor, Tot Lots/Playground, Basketball Courts
Waterfront N
Water Access N
Accessibility None
Attached Garage 2
Total Parking Spaces 2
Garage Y
Building
Story 2
Sewer Public Sewer
Water Public
Architectural Style Colonial
Level or Stories 2
Additional Building Above Grade, Below Grade
New Construction N
Schools
School District Bordentown Regional School District
Others
HOA Fee Include Pool(s),Common Area Maintenance
Senior Community No
Tax ID 04-00138 06-00061
Ownership Fee Simple
SqFt Source Assessor
Special Listing Condition Standard
Read Less Info
Want to know what your home might be worth? Contact us for a FREE valuation!

Our team is ready to help you sell your home for the highest possible price ASAP

Bought with Non Member • Metropolitan Regional Information Systems, Inc.
GET MORE INFORMATION

Brian Collini
Broker of Record / Owner | License ID: 1324485/0455485
Broker of Record / Owner License ID: 1324485/0455485




