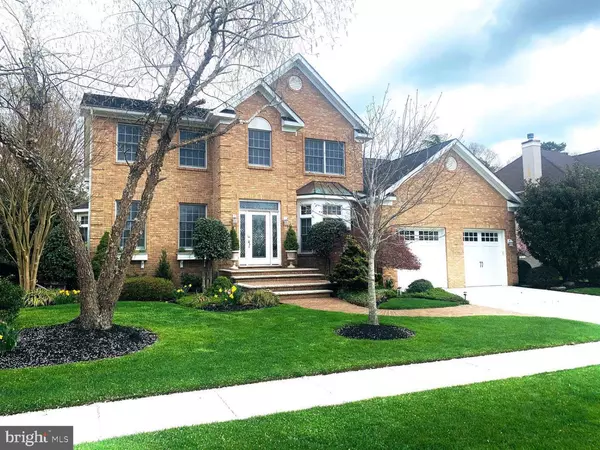For more information regarding the value of a property, please contact us for a free consultation.
Key Details
Sold Price $635,000
Property Type Single Family Home
Sub Type Detached
Listing Status Sold
Purchase Type For Sale
Square Footage 3,907 sqft
Price per Sqft $162
Subdivision Harbor Pines
MLS Listing ID NJAC116988
Sold Date 06/04/21
Style Traditional
Bedrooms 5
Full Baths 3
Half Baths 1
HOA Y/N N
Abv Grd Liv Area 3,907
Originating Board BRIGHT
Year Built 2006
Annual Tax Amount $15,389
Tax Year 2020
Lot Size 0.344 Acres
Acres 0.34
Lot Dimensions 100.00 x 150.00
Property Description
Welcome to 38 Pebble Beach "Where Dreams Do Come True". As you pull up , you will be greeted by stately brick front, beautiful pavers and plush lighted landscaping. The Mirage Oak Hardwood flooring flows freely on a 90 degree angle through the home which creates warmth and character. This home is an entertainer's DREAM featuring an open concept floorplan. The gorgeous family rooms has 20ft soaring tray ceilings with skylights and a dual sided fireplace. The Gourmet kitchen opens up from the family room perfect for cooks , bakers or hosts complete with granite counters, custom cabinetry, oversized center island with beverage cooler, sub zero refrigerator, double wall oven all while adjoined by bright and sunny breakfast room with slider to your backyard. The Sunroom is such a delight!!What a picture perfect place to relax and unwind . Did I mention it also has an incredible view of the Harbor Pines Golf Course . A Huge Bonus is Main Floor Master Retreat with tray ceiling, gorgeous window views and a Marvelous walk in closet . Customized master bathroom retreat with marble vanity ,relaxing tub and tile shower stall. Main Floor updated laundry room with gorgeous custom cabinets and utility sink with tile flooring. The half bathroom resides on main floor great for guests. Storage of abundance throughout the home. Work from Home there is a home office complete with French doors for privacy when needed. Or utilize as 5th bedroom if another bedroom is needed on main level its great because it private and has great closet space too. The dining room is the focal point of the house which makes hosting special gatherings , holidays etc. a piece of cake. When making your way upstairs the view of the house is JUST DEVINE..... the bridge overlook is a showstopper making waking up so much more enjoyable. The Jr suite offers a full bathroom and tons of closet space , the 2 additional bedrooms have a shared full bathroom too. There is also a great unfinished walk in attic space which can be finished into playroom, den or just storage possibilities are endless when use your imagination. The expanded garage offers new doors, automatic openers and outside yard access. Enjoy listening to music freely t/o the home with a great surround sound system. There is an abundance of Craftsman Anderson windows t/o the house which makes the sunlight sparkle for every angle in every room. Full basement with sump pump wonderful high ceilings which can be turned into a finished destination like no other in due time. Imagine the ideas for the basement area, maybe a golf simulator to work on that swing, movie room or just a lounge area??? Let's go on outside and talk about the gorgeous extended stone patio which makes BBQ and socializing so comfortable with plenty of room to roam. There is a gas line hook up for grill , well for front and back irrigation system and Luminescence Lighting , And the View cant be any Sweeter. Your at the 14th hole on the course . So hop on your golf cart and ENJOY YOUR NEW NEIGHBORHOOD.
Location
State NJ
County Atlantic
Area Egg Harbor Twp (20108)
Zoning RESIDENTIAL
Rooms
Basement Unfinished, Sump Pump
Main Level Bedrooms 5
Interior
Interior Features Attic, Breakfast Area, Built-Ins, Ceiling Fan(s), Central Vacuum, Crown Moldings, Dining Area, Entry Level Bedroom, Family Room Off Kitchen, Floor Plan - Open, Kitchen - Eat-In, Kitchen - Gourmet, Kitchen - Island, Kitchen - Table Space, Recessed Lighting, Skylight(s), Soaking Tub, Sprinkler System, Tub Shower, Upgraded Countertops, Walk-in Closet(s), Window Treatments, Wood Floors
Hot Water Natural Gas
Heating Forced Air, Zoned
Cooling Central A/C, Zoned
Flooring Hardwood
Fireplaces Number 2
Fireplaces Type Double Sided, Gas/Propane
Equipment Dishwasher, Disposal, Built-In Microwave, Built-In Range, Cooktop, Oven - Double, Oven - Wall, Range Hood, Refrigerator, Washer, Dryer - Gas, Water Heater
Furnishings No
Fireplace Y
Window Features Skylights
Appliance Dishwasher, Disposal, Built-In Microwave, Built-In Range, Cooktop, Oven - Double, Oven - Wall, Range Hood, Refrigerator, Washer, Dryer - Gas, Water Heater
Heat Source Natural Gas
Laundry Main Floor
Exterior
Exterior Feature Patio(s)
Garage Garage Door Opener, Garage - Front Entry, Oversized
Garage Spaces 2.0
Utilities Available Cable TV
Waterfront N
Water Access N
View Golf Course, Garden/Lawn
Roof Type Architectural Shingle
Accessibility None
Porch Patio(s)
Attached Garage 2
Total Parking Spaces 2
Garage Y
Building
Story 2.5
Sewer Public Sewer
Water Public
Architectural Style Traditional
Level or Stories 2.5
Additional Building Above Grade, Below Grade
Structure Type Cathedral Ceilings,2 Story Ceilings,High,Tray Ceilings
New Construction Y
Schools
School District Egg Harbor Township Public Schools
Others
Senior Community No
Tax ID 08-06603-00045
Ownership Fee Simple
SqFt Source Assessor
Horse Property N
Special Listing Condition Standard
Read Less Info
Want to know what your home might be worth? Contact us for a FREE valuation!

Our team is ready to help you sell your home for the highest possible price ASAP

Bought with Mark D Grimes • BHHS Fox & Roach-109 34th St Ocean City
GET MORE INFORMATION

Brian Collini
Broker of Record / Owner | License ID: 1324485/0455485
Broker of Record / Owner License ID: 1324485/0455485




