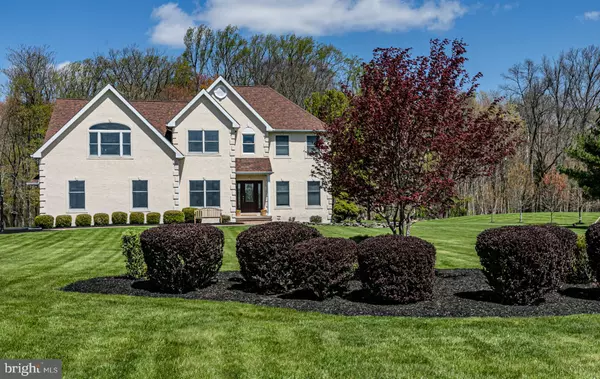For more information regarding the value of a property, please contact us for a free consultation.
Key Details
Sold Price $765,000
Property Type Single Family Home
Sub Type Detached
Listing Status Sold
Purchase Type For Sale
Subdivision Not On List
MLS Listing ID NJME296868
Sold Date 08/17/20
Style Colonial
Bedrooms 4
Full Baths 2
Half Baths 3
HOA Y/N N
Originating Board BRIGHT
Year Built 1996
Annual Tax Amount $18,026
Tax Year 2019
Lot Size 1.880 Acres
Acres 1.88
Lot Dimensions 0.00 x 0.00
Property Description
From the cul-de-sac location backing to Curlis Lake Woods with trails that lead right to the water to the fine craftsmanship found throughout, this home ticks every box for the buyer looking for space, style, and natural surrounds while still being in a neighborhood setting. The open main living areas include flow-through living and dining rooms, a vaulted great room with skylights, sliding doors to the deck, a gas fireplace, and the home cook's heart - the kitchen with a granite island with a Thermador cooktop, double wall ovens, and a spacious breakfast nook. Front and back stairs lead to the bedrooms - all with impressive closet storage - an updated hall bathroom, and the homeowner's suite with a private bath flooded in sunlight showing off a vessel tub, oversized shower, and a granite-topped vanity. The walk-out lower level has multiple areas for all sorts of hobbies, media, games...you name it. Work from home won't ever be a challenge thanks to the dedicated home office behind French doors off the front foyer. The vast, green lawn out back is ideal for kicking around a ball. When not relaxing at home, a location near Pennington, Princeton, and Lawrenceville put conveniences in easy reach. View a video tour at: https://www.wellcomemat.com/mls/k1m00d5c1b8150up
Location
State NJ
County Mercer
Area Hopewell Twp (21106)
Zoning VRC
Rooms
Other Rooms Living Room, Dining Room, Bedroom 2, Bedroom 3, Bedroom 4, Kitchen, Family Room, Bedroom 1, Office, Recreation Room, Bonus Room
Basement Fully Finished, Outside Entrance, Walkout Stairs
Interior
Hot Water Natural Gas
Heating Forced Air
Cooling Central A/C, Zoned
Heat Source Natural Gas
Exterior
Garage Garage Door Opener
Garage Spaces 2.0
Waterfront N
Water Access N
Accessibility None
Attached Garage 2
Total Parking Spaces 2
Garage Y
Building
Story 2
Sewer Septic < # of BR
Water Well
Architectural Style Colonial
Level or Stories 2
Additional Building Above Grade, Below Grade
New Construction N
Schools
Elementary Schools Toll Gate Grammar School
Middle Schools Timberlane M.S.
High Schools Hv Central
School District Hopewell Valley Regional Schools
Others
Senior Community No
Tax ID 06-00072-00006 07
Ownership Fee Simple
SqFt Source Assessor
Special Listing Condition Standard
Read Less Info
Want to know what your home might be worth? Contact us for a FREE valuation!

Our team is ready to help you sell your home for the highest possible price ASAP

Bought with Shenna Collette Hines • Redfin
GET MORE INFORMATION

Brian Collini
Broker of Record / Owner | License ID: 1324485/0455485
Broker of Record / Owner License ID: 1324485/0455485




