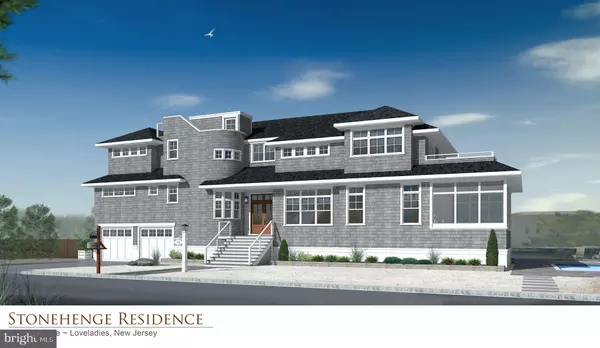For more information regarding the value of a property, please contact us for a free consultation.
Key Details
Sold Price $4,270,000
Property Type Single Family Home
Sub Type Detached
Listing Status Sold
Purchase Type For Sale
Square Footage 3,795 sqft
Price per Sqft $1,125
Subdivision Loveladies
MLS Listing ID NJOC2000682
Sold Date 05/13/22
Style Coastal
Bedrooms 6
Full Baths 5
Half Baths 1
HOA Y/N N
Abv Grd Liv Area 3,795
Originating Board BRIGHT
Year Built 2022
Annual Tax Amount $10,289
Tax Year 2020
Lot Size 10,000 Sqft
Acres 0.23
Lot Dimensions 125.00 x 80.00
Property Description
Lagoon front NEW CONSTRUCTION by STONEHENGE, design by Jay Madden with landscape by Beechwood Landscape Architecture. Approximately 3800 sq' of living space with 6 bedrooms and 5 1/2 baths, including a master and 3 junior master suites in a unique split level design with a 5 stop electric elevator. Open living on first floor with gas fireplace and additional living space in a 2nd floor family room with open deck . Screened porch off the living room. The custom kitchen encompasses a high end appliance package, quartz counter tops and a scullery/pantry with custom cabinetry, wine cooler, 2nd dishwasher and under counter ice machine. Outside features include a saltwater Gunite pool with Sun Deck, outdoor kitchen and 96" Gas Fire pit. 125" of water front has been updated with a brand new bulkhead and 2 levels of docks. Space allowed for a jet ski ramp and rear garage door makes easier accessibility for storage of water toys and outdoor furniture. Roof top deck with bay views! For boaters, only 3 houses away from the lagoon entrance to open Barnegat Bay. Quiet north end of Loveladies. Features list and floor plans upon request. Completion early 2022.
Location
State NJ
County Ocean
Area Long Beach Twp (21518)
Zoning R10
Interior
Interior Features Butlers Pantry, Ceiling Fan(s), Crown Moldings, Elevator, Kitchen - Gourmet, Kitchen - Island, Recessed Lighting, Stall Shower, Tub Shower, Upgraded Countertops, Walk-in Closet(s), Wood Floors, Built-Ins, Dining Area, Floor Plan - Open, Pantry, Other
Hot Water Tankless
Heating Forced Air, Zoned
Cooling Central A/C
Flooring Hardwood, Ceramic Tile
Fireplaces Number 1
Fireplaces Type Gas/Propane
Equipment Built-In Microwave, Commercial Range, Dishwasher, Disposal, Dryer, Dryer - Front Loading, Dryer - Gas, Icemaker, Range Hood, Oven/Range - Gas, Refrigerator, Six Burner Stove, Washer - Front Loading, Freezer, Water Heater - Tankless
Furnishings No
Fireplace Y
Window Features Double Hung,Screens
Appliance Built-In Microwave, Commercial Range, Dishwasher, Disposal, Dryer, Dryer - Front Loading, Dryer - Gas, Icemaker, Range Hood, Oven/Range - Gas, Refrigerator, Six Burner Stove, Washer - Front Loading, Freezer, Water Heater - Tankless
Heat Source Natural Gas
Laundry Has Laundry
Exterior
Exterior Feature Deck(s), Patio(s), Porch(es), Roof, Screened
Garage Garage Door Opener, Garage - Front Entry, Built In, Inside Access, Additional Storage Area, Garage - Rear Entry
Garage Spaces 2.0
Pool Gunite, Heated, Fenced, In Ground, Saltwater
Utilities Available Cable TV, Under Ground
Waterfront Y
Waterfront Description Private Dock Site
Water Access Y
Water Access Desc Private Access
View Bay
Accessibility Elevator
Porch Deck(s), Patio(s), Porch(es), Roof, Screened
Attached Garage 2
Total Parking Spaces 2
Garage Y
Building
Lot Description Bulkheaded, Landscaping
Story 3
Foundation Pilings
Sewer Public Sewer
Water Public
Architectural Style Coastal
Level or Stories 3
Additional Building Above Grade, Below Grade
Structure Type Dry Wall
New Construction Y
Others
Senior Community No
Tax ID 18-00020 170-00014
Ownership Fee Simple
SqFt Source Assessor
Security Features Security System,Smoke Detector
Special Listing Condition Standard
Read Less Info
Want to know what your home might be worth? Contact us for a FREE valuation!

Our team is ready to help you sell your home for the highest possible price ASAP

Bought with Craig Stefanoni • BHHS Zack Shore REALTORS
GET MORE INFORMATION

Brian Collini
Broker of Record / Owner | License ID: 1324485/0455485
Broker of Record / Owner License ID: 1324485/0455485




