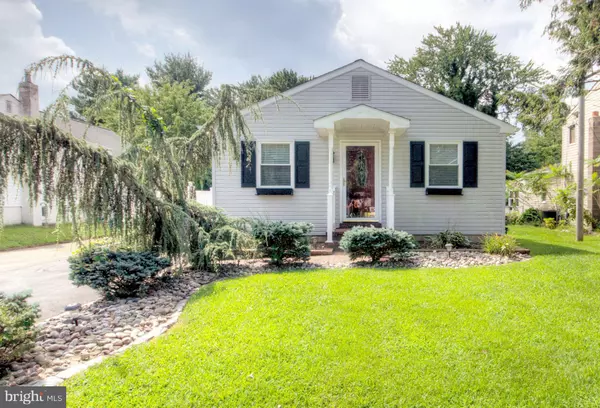For more information regarding the value of a property, please contact us for a free consultation.
Key Details
Sold Price $229,000
Property Type Single Family Home
Sub Type Detached
Listing Status Sold
Purchase Type For Sale
Square Footage 1,200 sqft
Price per Sqft $190
Subdivision Kirkwood
MLS Listing ID NJCD400834
Sold Date 10/16/20
Style Ranch/Rambler
Bedrooms 3
Full Baths 1
HOA Y/N N
Abv Grd Liv Area 1,200
Originating Board BRIGHT
Year Built 1951
Annual Tax Amount $6,909
Tax Year 2019
Lot Size 0.310 Acres
Acres 0.31
Lot Dimensions 0.00 x 0.00
Property Description
Cozy and Updated LAKEFRONT home !!! . This 3 bedroom home has amazing views that will make you feel like you are on vacation 24/7. Convenient to many restaurants, recreation parks, and yet you will still have the feeling of country living. The updated eat in kitchen has 2 skylites and vaulted ceiling that gives it a light and open feel. The living room has a wood stove that features a water circulation system with radiators that will keep you warm on those wintry days and nights and save on heating costs. Step outside to the spacious deck with a retractable awning to protect you from the hot sun. This leads to the open rear yard with a nice sized shed with a covered porch and coy pond in front. The views of Kirkwood Lake are wonderful and make you think your in a resort. There's a security system which the lucky Buyer will have option to continue with. Convenient to Rte 295, NJ turnpike, White Horse Pike and Bridges to Philadelphia.Less than one mile to PATCO (to PHILADELPHIA) and NJ TRANSIT(to Atlantic City) , Echelon Towne Center, Township Parks, and Bike Paths. Added bonus is a "Blue Ribbon" school system. You'll love the quaint small town feeling with city conveniences. Affordable,adorable and available for quick occupancy. A Well maintained Ranch home ideal for first time home buyers or growing family.
Location
State NJ
County Camden
Area Voorhees Twp (20434)
Zoning 75
Rooms
Other Rooms Dining Room, Bedroom 2, Bedroom 3, Kitchen, Family Room, Bedroom 1, Full Bath
Main Level Bedrooms 3
Interior
Interior Features Attic, Ceiling Fan(s), Skylight(s), Wood Stove
Hot Water Natural Gas
Heating Forced Air, Baseboard - Hot Water
Cooling Central A/C
Equipment Built-In Range, Dishwasher, Dryer, Washer
Window Features Bay/Bow,Energy Efficient,Insulated,Skylights
Appliance Built-In Range, Dishwasher, Dryer, Washer
Heat Source Natural Gas, Other
Laundry Main Floor
Exterior
Exterior Feature Deck(s)
Garage Spaces 4.0
Waterfront N
Water Access N
View Lake
Accessibility None
Porch Deck(s)
Total Parking Spaces 4
Garage N
Building
Lot Description Cleared, Landscaping, Level, Rear Yard
Story 1
Sewer Public Sewer
Water Public
Architectural Style Ranch/Rambler
Level or Stories 1
Additional Building Above Grade, Below Grade
New Construction N
Schools
Elementary Schools Osage E.S.
Middle Schools Voorhees M.S.
High Schools Eastern H.S.
School District Voorhees Township Board Of Education
Others
Senior Community No
Tax ID 34-00196-00018
Ownership Fee Simple
SqFt Source Assessor
Acceptable Financing Cash, Conventional, FHA, VA
Listing Terms Cash, Conventional, FHA, VA
Financing Cash,Conventional,FHA,VA
Special Listing Condition Standard
Read Less Info
Want to know what your home might be worth? Contact us for a FREE valuation!

Our team is ready to help you sell your home for the highest possible price ASAP

Bought with Louise M Carter • Coldwell Banker Realty
GET MORE INFORMATION

Brian Collini
Broker of Record / Owner | License ID: 1324485/0455485
Broker of Record / Owner License ID: 1324485/0455485




