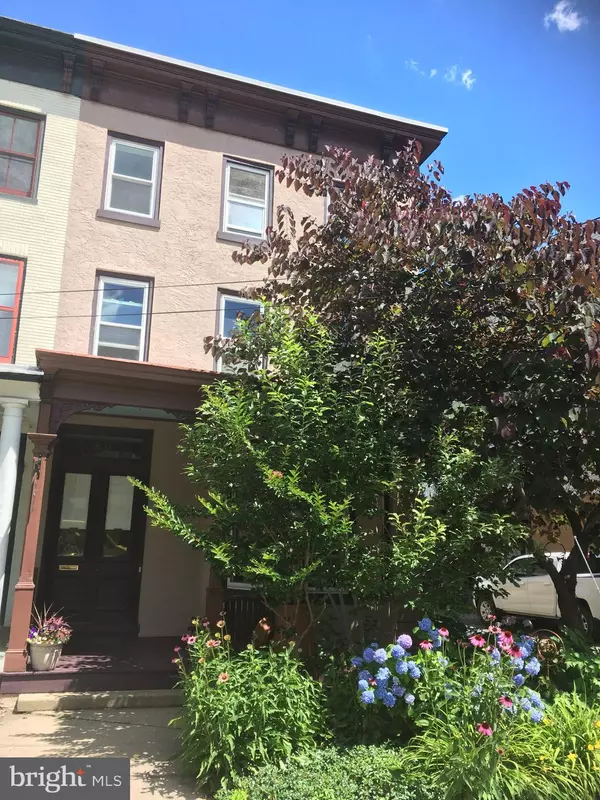For more information regarding the value of a property, please contact us for a free consultation.
Key Details
Sold Price $682,000
Property Type Single Family Home
Listing Status Sold
Purchase Type For Sale
Square Footage 2,530 sqft
Price per Sqft $269
Subdivision Lambertville City
MLS Listing ID NJHT2000066
Sold Date 10/08/21
Style Side-by-Side
Bedrooms 4
Full Baths 2
HOA Y/N N
Abv Grd Liv Area 2,530
Originating Board BRIGHT
Year Built 1898
Annual Tax Amount $8,773
Tax Year 2020
Lot Size 5,670 Sqft
Acres 0.13
Lot Dimensions 42.00 x 135.00
Property Description
Gracious living in historic Federal home with recent updates. Drive right up to your door with off-street and garage parking and enjoy a short walk to all that Lambertville has to offer. This beautifully maintained 4-bedroom, two full bath brownstone, built in 1898, located in the heart of Lambertville on a quiet street, yet only a five-minute walk brings you to fine dining, shopping, recreation and even the bridge to New Hope, PA.
An easy walk to local elementary school and playground. This home is abundant with both entertainment areas indoor and out, with exceptional storage for a home of this age. Featuring a large living-dining room area, side and rear outdoor covered porches, and a wonderful eat in kitchen. Featuring hardwood floors, original and cherry trim with Victorian details, high ceilings & traditional floor plan, this home also boasts an upgraded kitchen with wood cabinets & SS appliances. Master bedroom with beautiful original arched closet doors; upstairs bath and laundry combined for convenience. The 2nd level features an additional two bedrooms. The 3rd level has a fourth bedroom with attic storage which would alternatively make a perfect in-home office or family room. Full basement is partially finished, suitable for storage. Property features a one car garage with storage on the second level. Garage could be converted to a pied--terre, guest cottage, or artist studio. Six - yes SIX - off street parking spots. This is a rare gem within the City of Lambertville!
Location
State NJ
County Hunterdon
Area Lambertville City (21017)
Zoning R-2
Direction South
Rooms
Other Rooms Bedroom 2, Bedroom 3, Bedroom 4, Bedroom 1
Basement Connecting Stairway, Drain, Full, Sump Pump
Interior
Interior Features Attic, Built-Ins, Ceiling Fan(s), Combination Dining/Living, Crown Moldings, Dining Area, Exposed Beams, Kitchen - Eat-In, Kitchen - Island, Pantry, Primary Bath(s), Stain/Lead Glass, Tub Shower, Upgraded Countertops, Window Treatments, Wood Floors
Hot Water Natural Gas
Heating Radiator
Cooling Window Unit(s)
Flooring Hardwood, Ceramic Tile
Fireplaces Number 1
Fireplaces Type Non-Functioning, Mantel(s), Marble
Equipment Built-In Microwave, Dishwasher, Dryer - Electric, Dual Flush Toilets, Humidifier, Oven/Range - Gas, Range Hood, Refrigerator, Stainless Steel Appliances, Washer, Water Heater
Furnishings No
Fireplace Y
Appliance Built-In Microwave, Dishwasher, Dryer - Electric, Dual Flush Toilets, Humidifier, Oven/Range - Gas, Range Hood, Refrigerator, Stainless Steel Appliances, Washer, Water Heater
Heat Source Natural Gas
Laundry Upper Floor, Washer In Unit, Dryer In Unit
Exterior
Exterior Feature Patio(s), Porch(es)
Garage Additional Storage Area, Garage - Front Entry, Garage - Side Entry, Garage Door Opener
Garage Spaces 7.0
Fence Wood
Utilities Available Natural Gas Available, Cable TV Available, Electric Available, Phone Available, Sewer Available, Water Available
Waterfront N
Water Access N
View City
Roof Type Metal
Accessibility None
Porch Patio(s), Porch(es)
Total Parking Spaces 7
Garage Y
Building
Lot Description Landscaping, Level, Rear Yard, Other
Story 3
Foundation Stone
Sewer Public Sewer
Water Public
Architectural Style Side-by-Side
Level or Stories 3
Additional Building Above Grade, Below Grade
Structure Type 9'+ Ceilings
New Construction N
Schools
Elementary Schools Lambertville Public School
Middle Schools South Hunterdon Regional M.S.
High Schools South Hunterdon Regional H.S.
School District South Hunterdon Regional
Others
Pets Allowed Y
Senior Community No
Tax ID 17-01002-00060
Ownership Fee Simple
SqFt Source Assessor
Security Features Smoke Detector,Carbon Monoxide Detector(s)
Acceptable Financing Cash, Conventional
Horse Property N
Listing Terms Cash, Conventional
Financing Cash,Conventional
Special Listing Condition Standard
Pets Description No Pet Restrictions
Read Less Info
Want to know what your home might be worth? Contact us for a FREE valuation!

Our team is ready to help you sell your home for the highest possible price ASAP

Bought with Donna Lacey • Addison Wolfe Real Estate
GET MORE INFORMATION

Brian Collini
Broker of Record / Owner | License ID: 1324485/0455485
Broker of Record / Owner License ID: 1324485/0455485




