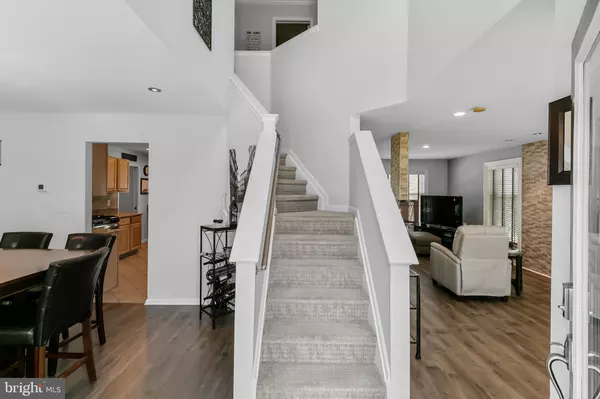For more information regarding the value of a property, please contact us for a free consultation.
Key Details
Sold Price $485,000
Property Type Single Family Home
Sub Type Detached
Listing Status Sold
Purchase Type For Sale
Square Footage 2,172 sqft
Price per Sqft $223
Subdivision Weather Vane Farms
MLS Listing ID NJGL2016618
Sold Date 07/29/22
Style Colonial
Bedrooms 4
Full Baths 2
Half Baths 1
HOA Y/N N
Abv Grd Liv Area 2,172
Originating Board BRIGHT
Year Built 2000
Annual Tax Amount $9,364
Tax Year 2021
Lot Size 0.269 Acres
Acres 0.27
Lot Dimensions 115.00 x 102.00
Property Description
**HIGHEST & BEST OFFERS DUE by 12:00 PM on WEDNESDAY 6/08. ** Jump right into your BEST LIFE at 122 Weathervane Dr. in beautiful East Greenwich Twp. This turnkey 4 bd/ 2.5 bath Home has so much to love--first, this Outdoor Oasis! A fantastic stone fireplace and expansive EP Henry patio surrounds the heated POOL. You'll love the variety of colors & patterns you can create with the LED pool lighting, plus it's got a newer liner, & the basketball net and other equipment (shed too!) are included. The whole yard is fenced and private, making this corner lot your own piece of paradise. Back inside, the open concept Living and Dining areas flow easily to the updated eat-in Kitchen. Gas stove, newer Stainless Appliances, lots of cabinet & granite counter space, plus a separate Pantry make this kitchen the high-functioning hub of the home. The Finished Basement will handle the overflow--lots of room for playing, working out, or relaxing. There's a mini-bar area with fridge, tile floor & recessed lighting and a large separate room for storage. Retreat to your Primary Bedroom upstairs, featuring a vaulted ceiling & fan, flat-screen TV (staying) & plenty of room for your king-sized bed. In the Primary Bath, you'll find the large walk-in customized closet, double vanity sinks, shower stall, and luxurious soaking tub, all for your ease and enjoyment. The 2nd & 3rd Bedroom are good sizes, each with custom closet organizers. The 4th Bedroom is HUGE and could also be used as another play area, office combo or whatever you like. This home is LIKE NEW from top to bottom--Roof 2022, HV/AC 2017, Pool heater 2021, yearly extermination contract--everything lovingly maintained by a meticulous owner! With excellent schools in the Kingsway Regional School District and great access to 295, Wilmington, Philadelphia, shopping, dining and so much more, you'll want to schedule your appointment today or visit the Open Houses this weekend. Don't delay--Start living the Life of Your Dreams!
Location
State NJ
County Gloucester
Area East Greenwich Twp (20803)
Zoning RESIDENTIAL
Rooms
Other Rooms Living Room, Dining Room, Primary Bedroom, Bedroom 2, Bedroom 3, Bedroom 4, Kitchen, Family Room, Basement, Storage Room, Attic, Primary Bathroom
Basement Poured Concrete, Shelving, Heated, Sump Pump
Interior
Interior Features Attic, Bar, Ceiling Fan(s), Carpet, Combination Dining/Living, Crown Moldings, Dining Area, Family Room Off Kitchen, Floor Plan - Open, Pantry, Primary Bath(s), Recessed Lighting, Stall Shower, Walk-in Closet(s), Upgraded Countertops
Hot Water Natural Gas
Heating Forced Air
Cooling Central A/C
Flooring Carpet, Ceramic Tile, Engineered Wood
Fireplace N
Heat Source Natural Gas
Exterior
Fence Privacy
Waterfront N
Water Access N
Roof Type Architectural Shingle
Accessibility None
Garage N
Building
Lot Description Corner
Story 3
Foundation Block
Sewer Public Sewer
Water Public
Architectural Style Colonial
Level or Stories 3
Additional Building Above Grade, Below Grade
Structure Type Cathedral Ceilings,Dry Wall
New Construction N
Schools
Elementary Schools Jeffrey Clark School
Middle Schools Kingsway Reg
High Schools Kingsway Reg
School District Kingsway Regional High
Others
Senior Community No
Tax ID 03-01401 05-00017
Ownership Fee Simple
SqFt Source Assessor
Special Listing Condition Standard
Read Less Info
Want to know what your home might be worth? Contact us for a FREE valuation!

Our team is ready to help you sell your home for the highest possible price ASAP

Bought with Hollie M Dodge • RE/MAX Preferred - Mullica Hill
GET MORE INFORMATION

Brian Collini
Broker of Record / Owner | License ID: 1324485/0455485
Broker of Record / Owner License ID: 1324485/0455485




