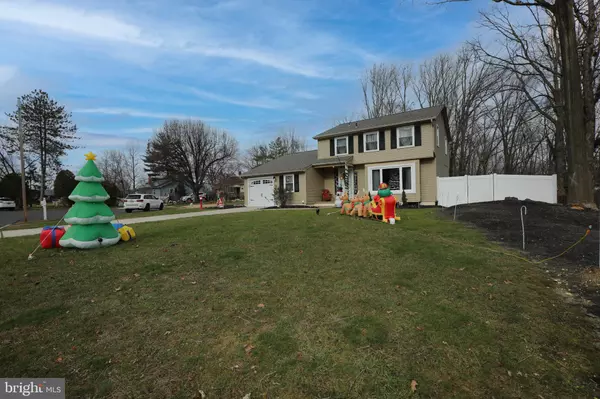For more information regarding the value of a property, please contact us for a free consultation.
Key Details
Sold Price $267,500
Property Type Single Family Home
Sub Type Detached
Listing Status Sold
Purchase Type For Sale
Square Footage 1,536 sqft
Price per Sqft $174
Subdivision Broadmoor
MLS Listing ID NJCD409474
Sold Date 01/28/21
Style Colonial
Bedrooms 3
Full Baths 1
Half Baths 1
HOA Y/N N
Abv Grd Liv Area 1,536
Originating Board BRIGHT
Year Built 1975
Annual Tax Amount $7,905
Tax Year 2020
Lot Size 0.275 Acres
Acres 0.28
Lot Dimensions 75.00 x 160.00
Property Description
Multiple Offers - Highest and best due by 5 pm Monday 12/14/20! Tucked away on a private wooded lot at the end of the street, this TURN-KEY beauty is ready for its new owner! Pride of ownership is evident in this METICULOUSLY KEPT home in the sought after neighborhood of Broadmoor! As you enter into the foyer, you are greeted by the light and bright formal Living Room (currently being used as a playroom) that features hardwood flooring, a bay window for ample sunlight, a mounted flatscreen tv (included), ceiling fan, recessed lighting and a custom barn door that opens to the formal Dining Room. That farmhouse-chic feel continues with updated light fixtures in the Dining Room and Kitchen! The elegantly remodeled Eat-In Kitchen is a show stopper with its warm ivory white cabinetry, gorgeous granite counter-tops, sleek stainless steel appliances and tile flooring. Just off the Kitchen is the spacious yet cozy Family Room that offers hardwood flooring, a ceiling fan and a slider to the rear yard. Step out back to your private wooded sanctuary that features vinyl privacy fencing installed just 2 years ago and a fire-pit that's perfect for roasting marshmallows! Take in the peaceful and serene nature views from the deck overlooking the woods. It's the perfect spot to enjoy that morning cup of coffee or glass of wine after a long week! The main level laundry room features a utility sink and a newer washer and dryer (approx. 4 years old). The half bath has been updated with a new vanity, paint and flooring. There is also a one car garage with a new barn style garage door! Upstairs you will find the Master Bedroom, offering his and hers closets and its own access to the upgraded Full Bath, plus 2 additional bedrooms. All of the rooms have ceiling fans! The Full Bath features ceramic tile flooring and a decorative tile tub surround, a double vanity with storage cabinets and a new bluetooth fan that plays music! Need storage space or the possibility of a movie room, man cave or den?? There is a full unfinished basement equipped with a french drain system, new windows and high ceilings - just waiting for your personal touch! There are so many more amenities to list: high efficiency HVAC system (4 years old), 6 year old roof and water heater, retaining walls are 2 years old, almost all of the windows were replaced in 2018 and the few that weren't were upgraded with new glass, vinyl split rail fence out front installed 4 months ago, freshly painted interior and shutters, new smart Ring alarm system included with security cameras, new smart thermostat, smart light bulbs on the exterior, family room and master bedroom are all controllable by mobile device, new driveway apron concrete, gutter guards for low maintenance, and a newer gas line was installed on the street to allow for the conversion to efficient gas heat 5 years ago. There is truly nothing to do here except pack your belongings and move right in! Don't let this one slip away, call to schedule your appointment today! Showings start on Friday!
Location
State NJ
County Camden
Area Gloucester Twp (20415)
Zoning RES
Rooms
Other Rooms Living Room, Dining Room, Primary Bedroom, Bedroom 2, Bedroom 3, Kitchen, Family Room, Laundry, Full Bath
Basement Full, Unfinished
Interior
Interior Features Carpet, Ceiling Fan(s), Family Room Off Kitchen, Formal/Separate Dining Room, Kitchen - Eat-In, Recessed Lighting, Upgraded Countertops, Window Treatments, Wood Floors
Hot Water Electric
Heating Forced Air
Cooling Central A/C, Ceiling Fan(s)
Flooring Hardwood, Carpet, Ceramic Tile
Equipment Stainless Steel Appliances, Dishwasher, Refrigerator, Washer, Dryer
Fireplace N
Appliance Stainless Steel Appliances, Dishwasher, Refrigerator, Washer, Dryer
Heat Source Natural Gas
Laundry Main Floor
Exterior
Garage Additional Storage Area, Garage - Front Entry, Inside Access
Garage Spaces 4.0
Fence Fully, Vinyl, Privacy
Waterfront N
Water Access N
View Trees/Woods
Roof Type Pitched,Shingle
Accessibility None
Attached Garage 1
Total Parking Spaces 4
Garage Y
Building
Lot Description Trees/Wooded
Story 2
Sewer Public Sewer
Water Public
Architectural Style Colonial
Level or Stories 2
Additional Building Above Grade, Below Grade
New Construction N
Schools
School District Black Horse Pike Regional Schools
Others
Senior Community No
Tax ID 15-09001-00060
Ownership Fee Simple
SqFt Source Assessor
Security Features Exterior Cameras,Security System
Special Listing Condition Standard
Read Less Info
Want to know what your home might be worth? Contact us for a FREE valuation!

Our team is ready to help you sell your home for the highest possible price ASAP

Bought with Cristin M. Holloway • Compass New Jersey, LLC - Moorestown
GET MORE INFORMATION

Brian Collini
Broker of Record / Owner | License ID: 1324485/0455485
Broker of Record / Owner License ID: 1324485/0455485




