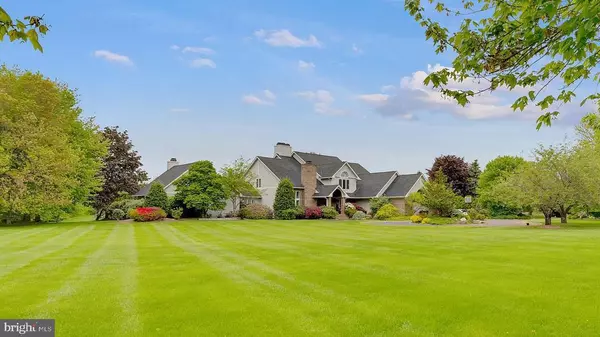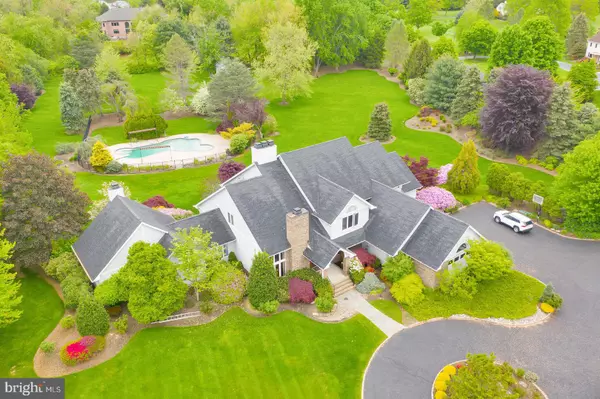For more information regarding the value of a property, please contact us for a free consultation.
Key Details
Sold Price $1,742,500
Property Type Single Family Home
Sub Type Detached
Listing Status Sold
Purchase Type For Sale
Square Footage 5,522 sqft
Price per Sqft $315
Subdivision Dey Farm Estates
MLS Listing ID NJME311378
Sold Date 08/31/21
Style Colonial,French
Bedrooms 7
Full Baths 7
Half Baths 2
HOA Fees $125/ann
HOA Y/N Y
Abv Grd Liv Area 5,522
Originating Board BRIGHT
Year Built 1991
Annual Tax Amount $38,443
Tax Year 2019
Lot Size 6.008 Acres
Acres 6.01
Lot Dimensions 0.00 x 0.00
Property Description
In prestige Dey Farm Estates, just 7 minutes from NYC train station, an Architecturally distinct property sits on a beautiful 6 acre resort-like land. 5 En-Suite bedroom, office and 2 guest En-Suite bedrooms in the WALKOUT basement. Driving through the circular driveway, welcomed by arched porch leading to double door and marble floor arched foyer. Formal dining with fabulous butlers pantry. Grand two story higher great room is perfect for large family gathering. it features wet bar, fireplace, build-in and a wall of window/french door leading to the deck. Extra large gourmet kitchen boasts Christiana cabinetry,center island, powerful cooking range, subzero refrigerator, Wolf 5 burner cook-top, Thermador ovens, Miele dishwasher. Bright and airy breakfast room leads to sun room there you would enjoying reading and coffee for whole day long. Opening the sliding door you are entering extra large deck with beautiful view of your own yard for you to relax at or hold any celebrating event. On the left side of foyer, two story high living room features fireplace and tall windows. Large office with built-in, fireplace and its own half bathroom. Stunning master suite starts with a sitting room with a wall of windows, luxury full bath, gorgeous walk-in closet, fireplace, and two private decks. And mud room, large laundry room and 2nd powder room finished whole first floor. Upstairs 4 bedrooms all with its own private full bathroom and walk-in closet for maximum privacy. Finished walkout basement just a world of fun. it offers game, wine room, fitness/other, 2 guest rooms each with its full bathroom and one has access to its own deck. All of this is just few minutes away from Princeton, train station and top rated school district!
Location
State NJ
County Mercer
Area West Windsor Twp (21113)
Zoning R-1C
Rooms
Other Rooms Living Room, Dining Room, Primary Bedroom, Sitting Room, Bedroom 2, Bedroom 3, Bedroom 4, Bedroom 5, Kitchen, Game Room, Foyer, Breakfast Room, Sun/Florida Room, Exercise Room, Great Room, Laundry, Mud Room, Other, Office, Bedroom 6, Bathroom 1, Bathroom 2, Hobby Room, Additional Bedroom
Basement Full, Fully Finished, Outside Entrance, Walkout Level
Main Level Bedrooms 1
Interior
Hot Water Natural Gas
Heating Baseboard - Hot Water
Cooling Central A/C
Flooring Hardwood, Tile/Brick
Fireplaces Number 4
Fireplaces Type Gas/Propane
Fireplace Y
Heat Source Natural Gas
Laundry Main Floor
Exterior
Exterior Feature Balcony, Deck(s), Porch(es)
Garage Garage - Side Entry, Oversized
Garage Spaces 3.0
Fence Partially
Waterfront N
Water Access N
View Garden/Lawn
Roof Type Asphalt,Shingle
Accessibility None
Porch Balcony, Deck(s), Porch(es)
Attached Garage 3
Total Parking Spaces 3
Garage Y
Building
Lot Description Private
Story 2
Sewer Septic = # of BR
Water Well
Architectural Style Colonial, French
Level or Stories 2
Additional Building Above Grade, Below Grade
Structure Type Cathedral Ceilings
New Construction N
Schools
Elementary Schools M. Hawk
Middle Schools Community M.S.
High Schools W.W.P.H.S.-North Campus
School District West Windsor-Plainsboro Regional
Others
Senior Community No
Tax ID 13-00020 11-00002
Ownership Fee Simple
SqFt Source Assessor
Special Listing Condition Standard
Read Less Info
Want to know what your home might be worth? Contact us for a FREE valuation!

Our team is ready to help you sell your home for the highest possible price ASAP

Bought with Susanne Ams • Callaway Henderson Sotheby's Int'l-Princeton
GET MORE INFORMATION

Brian Collini
Broker of Record / Owner | License ID: 1324485/0455485
Broker of Record / Owner License ID: 1324485/0455485




