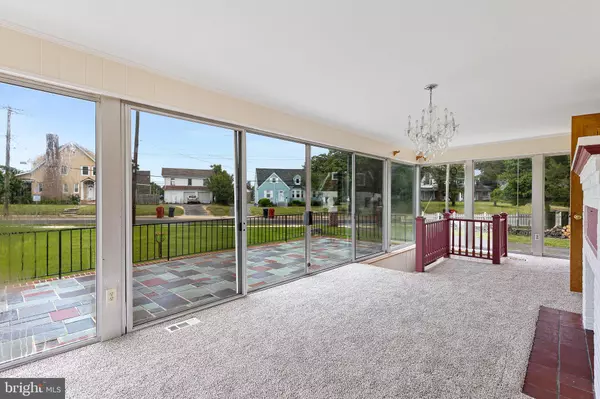For more information regarding the value of a property, please contact us for a free consultation.
Key Details
Sold Price $300,000
Property Type Single Family Home
Sub Type Detached
Listing Status Sold
Purchase Type For Sale
Square Footage 3,154 sqft
Price per Sqft $95
Subdivision None Available
MLS Listing ID NJCB2007266
Sold Date 08/19/22
Style Contemporary
Bedrooms 5
Full Baths 2
Half Baths 1
HOA Y/N N
Abv Grd Liv Area 3,154
Originating Board BRIGHT
Year Built 1930
Annual Tax Amount $7,119
Tax Year 2021
Lot Size 0.620 Acres
Acres 0.62
Property Description
Here’s an amazing opportunity to own a piece of history, in a great location, as your own home or as a business! This has the POTENTIAL TO BE A RESTAURANT OR BED & BREAKFAST. This incredible 4 bedroom, 2.5 bathroom home offers the character you don’t see built into most new homes. Situated on a corner lot, with two driveways on each side, the home is a stately Colonial Style Home with a stucco facade, a copper roof front porch with columns, a sun porch on one side, an open porch on the other, and a large front and side lawn. Brick Column light posts adorn both driveways and the walking path at the sidewalk. There’s a two-car detached garage behind the home. The foyer is adorned with extensive trim work, crown molding, shadowboxes, chair railing, travertine tile flooring, and a crystal candelabra chandelier. The Living room is huge and has beautiful hardwood floors, a brick fireplace and mantle and another chandelier. French doors at the foyer allow you to have peace and quiet when needed. Two sets of Six-Panel doors open from the living room into the sunroom, which also has a fireplace. This room has a lovely view of the side yard, has access to the lower level, and walks out to the blue slate patio via several floor-to-ceiling sliding doors.. The dining room boasts hardwood floors, French Doors to the foyer, and sliding glass doors to the porch. Imagine this room filled with conversation and laughter while you host dinner parties here. The butler’s pantry/dining area is in between the dining room and kitchen and has cabinetry/counter space and a dinette set for your casual meals. The kitchen has solid wood cabinetry and lots of cabinets and counter space for the chef of the household. There’s a powder room on the first floor, by the back door, for your convenience. There’s also a mud room by the side door, off the kitchen, which leads to the driveway. Upstairs, the second floor has three spacious bedrooms, a hall bathroom, and a jack and jill bathroom. Two of the bedrooms have hardwood floors and share the jack and jill bathroom, which has a shower stall. The third bedroom has carpet and built-in drawers and a bureau. The hall bathroom has a tub shower combination. The third floor offers two additional bedrooms which are very spacious and have pine paneling and built-ins, with neutral carpet. The Basement is unfinished, has high ceilings, and houses the laundry area. There’s also a retro bar down there, which means at one time it was actively used as additional recreation space. The basement has a walk-out up into the sunroom. Outside there’s a blue slate patio, and the porch wraps around the front of the home, covered and uncovered. There’s plenty of parking in the driveway. This home is truly unique and would be perfect for a large or multi-generation family, or it could be converted into a restaurant or Bed and Breakfast. As a restaurant, with a vision, it could be amazing! (Buyer would be responsible for due diligence of all zoning approvals for a restaurant prior to purchase.) The large rooms inside provide for many tables and year-round dining. The basement could be used as the kitchen so that you could use all of the space upstairs for dining. The sunroom could also be a part of the year-round dining as the fireplace would provide warmth and ambiance. The patio and porches would be perfect for seasonal outdoor dining. The buyer will need to get the approvals for the potential restaurant or B&B. This is a great location, the corner lot with two driveways makes it highly visible and easily accessible. It’s 33 minutes to the Delaware Memorial Bridge, 3 minutes to downtown Bridgeton and the Cohansick Zoo, and 20 minutes to the Cumberland County Mall. It’s just 17 minutes to the Bayside viewing area at the Delaware River Bay.
Location
State NJ
County Cumberland
Area Bridgeton City (20601)
Zoning R
Rooms
Basement Other
Interior
Hot Water Natural Gas
Heating Forced Air
Cooling None
Flooring Wood, Fully Carpeted, Vinyl
Fireplaces Number 2
Fireplace Y
Heat Source Oil
Exterior
Garage Other
Garage Spaces 2.0
Waterfront N
Water Access N
Roof Type Shingle
Accessibility None
Total Parking Spaces 2
Garage Y
Building
Lot Description Corner
Story 2
Foundation Other
Sewer Public Sewer
Water Public
Architectural Style Contemporary
Level or Stories 2
Additional Building Above Grade
New Construction N
Schools
Middle Schools Bridgeton Middle School
High Schools Bridgeton Senior H.S.
School District Bridgeton Public Schools
Others
Senior Community No
Tax ID 01-00272-00022
Ownership Fee Simple
SqFt Source Estimated
Special Listing Condition Standard
Read Less Info
Want to know what your home might be worth? Contact us for a FREE valuation!

Our team is ready to help you sell your home for the highest possible price ASAP

Bought with Tiffany White • United Real Estate
GET MORE INFORMATION

Brian Collini
Broker of Record / Owner | License ID: 1324485/0455485
Broker of Record / Owner License ID: 1324485/0455485




