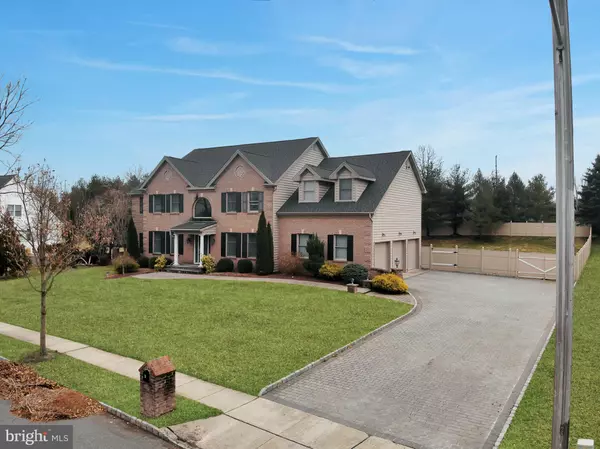For more information regarding the value of a property, please contact us for a free consultation.
Key Details
Sold Price $965,000
Property Type Single Family Home
Sub Type Detached
Listing Status Sold
Purchase Type For Sale
Square Footage 3,323 sqft
Price per Sqft $290
Subdivision Southfield Meadows
MLS Listing ID NJME309278
Sold Date 04/22/21
Style Colonial
Bedrooms 5
Full Baths 3
Half Baths 1
HOA Y/N N
Abv Grd Liv Area 3,323
Originating Board BRIGHT
Year Built 2002
Annual Tax Amount $20,744
Tax Year 2019
Lot Size 0.750 Acres
Acres 0.75
Lot Dimensions 0.00 x 0.00
Property Description
Brand new to the market in highly desirable West Windsor is this five bedroom, three and a half bath custom colonial with an inground pool and entertaining features you would not believe! Meticulously designed hardscaping? Check. Coffee or tea drinker? This home has a reverse osmosis water filtration system in the gourmet kitchen designed solely for that purpose. Natural gas fired grill with wet bar? Yup. Have that, as well as dual searing stations right off the kitchen. Need a main floor in-law suite? This home was designed for that purpose! With over 3300 sqft of living space, this home has ample room for your entire lifestyle...and the unfinished basement AND unfinished walk up attic offer yet even MORE room for expansion as needed! Princeton Junction is located in the nationally ranked West Windsor-Plainsboro School district, and a short trip to the Princeton Junction trains, commuter routes, Princeton University, and so much more! Book your showing today!
Location
State NJ
County Mercer
Area West Windsor Twp (21113)
Zoning R-1
Direction Northwest
Rooms
Other Rooms Dining Room, Primary Bedroom, Bedroom 2, Bedroom 3, Bedroom 5, Kitchen, Family Room, Bedroom 1, Other
Basement Full, Outside Entrance, Interior Access, Poured Concrete
Main Level Bedrooms 1
Interior
Interior Features Attic, Built-Ins, Ceiling Fan(s), Central Vacuum, Chair Railings, Crown Moldings, Dining Area, Entry Level Bedroom, Family Room Off Kitchen, Floor Plan - Open, Kitchen - Gourmet, Kitchen - Island, Primary Bath(s), Recessed Lighting, Soaking Tub, Tub Shower, Upgraded Countertops, Stall Shower, Walk-in Closet(s), Water Treat System, Wood Floors
Hot Water Natural Gas
Heating Baseboard - Hot Water, Radiant
Cooling Ceiling Fan(s), Central A/C
Flooring Ceramic Tile, Hardwood
Fireplaces Type Gas/Propane, Mantel(s)
Equipment Built-In Microwave, Central Vacuum, Cooktop, Dishwasher, Dryer, Exhaust Fan, Extra Refrigerator/Freezer, Oven - Double, Oven - Wall, Range Hood, Six Burner Stove, Stainless Steel Appliances, Washer, Water Dispenser, Water Heater
Furnishings No
Fireplace Y
Window Features Sliding,Wood Frame
Appliance Built-In Microwave, Central Vacuum, Cooktop, Dishwasher, Dryer, Exhaust Fan, Extra Refrigerator/Freezer, Oven - Double, Oven - Wall, Range Hood, Six Burner Stove, Stainless Steel Appliances, Washer, Water Dispenser, Water Heater
Heat Source Natural Gas
Laundry Upper Floor
Exterior
Exterior Feature Patio(s)
Garage Garage - Side Entry, Garage Door Opener, Inside Access, Oversized
Garage Spaces 13.0
Fence Vinyl, Privacy
Pool In Ground
Waterfront N
Water Access N
Roof Type Asphalt,Pitched
Accessibility Level Entry - Main, 36\"+ wide Halls
Porch Patio(s)
Attached Garage 3
Total Parking Spaces 13
Garage Y
Building
Lot Description Front Yard, Landscaping, Rear Yard, SideYard(s)
Story 2
Foundation Concrete Perimeter
Sewer Public Sewer
Water Public
Architectural Style Colonial
Level or Stories 2
Additional Building Above Grade, Below Grade
Structure Type Dry Wall,9'+ Ceilings,Cathedral Ceilings,High,2 Story Ceilings,Tray Ceilings
New Construction N
Schools
School District West Windsor-Plainsboro Regional
Others
Senior Community No
Tax ID 13-00028 05-00007
Ownership Fee Simple
SqFt Source Assessor
Special Listing Condition Standard
Read Less Info
Want to know what your home might be worth? Contact us for a FREE valuation!

Our team is ready to help you sell your home for the highest possible price ASAP

Bought with Erica Manderson • Keller Williams Real Estate - Princeton
GET MORE INFORMATION

Brian Collini
Broker of Record / Owner | License ID: 1324485/0455485
Broker of Record / Owner License ID: 1324485/0455485




