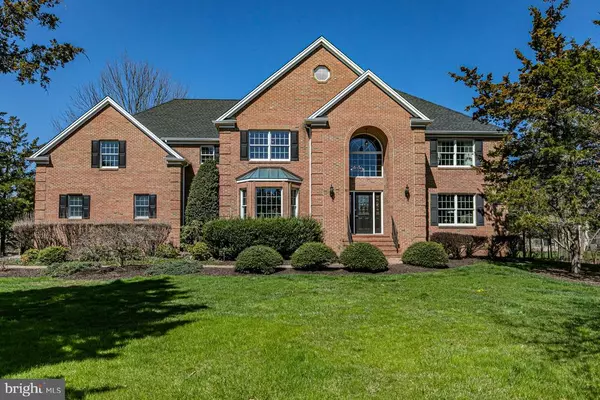For more information regarding the value of a property, please contact us for a free consultation.
Key Details
Sold Price $975,000
Property Type Single Family Home
Sub Type Detached
Listing Status Sold
Purchase Type For Sale
Subdivision Eastpointe Estates
MLS Listing ID NJSO114482
Sold Date 06/24/21
Style Colonial
Bedrooms 5
Full Baths 3
Half Baths 2
HOA Fees $8/ann
HOA Y/N Y
Originating Board BRIGHT
Year Built 1998
Annual Tax Amount $18,793
Tax Year 2020
Lot Size 1.524 Acres
Acres 1.52
Lot Dimensions 332.00 x 200.00
Property Description
This beautifully maintained and stately brick front center hall colonial wows with its style, modern layout, natural sunlight and extraordinary varied spaces for entertaining of all kinds! Highlights Include: Dramatic two story foyer flanked by formal living room with custom built ins, triple crown moldings and recessed lighting and dining room with bay window and butler's panty; a two story family rm w/ a wall of windows, FP and built-in cabinetry opens into a huge kitchen affixed with stainless appliances, granite counters, walk-in pantry and center island with seating. The 1st floor office, adjacent to a full bathroom, could be a 6th bedroom; additional powder room and mud room complete the first floor. Upstairs, the main suite offers updated Brazilian cherry HW, vaulted ceiling, dual walk-ins and luxury bath; there is a 2nd suite with office and huge walk in that could be turned into an en suite; plus 3 other BR's, one also with Brazilian cherry wood flooring and there is the convenience of an upper laundry room. The spacious finished basement has rooms for home theater, billiards, a gym and a half bath! Additionally: new roof, Trex style deck, new gutters, recently refinished HW floors, basement wired for sound, irrigation system, Beligan block trimmed driveway, paver walk and more!
Location
State NJ
County Somerset
Area Hillsborough Twp (21810)
Zoning R
Rooms
Other Rooms Living Room, Dining Room, Primary Bedroom, Bedroom 2, Bedroom 3, Bedroom 4, Bedroom 5, Kitchen, Game Room, Family Room, Exercise Room, Laundry, Office, Media Room
Basement Full, Fully Finished
Interior
Hot Water Natural Gas
Heating Forced Air
Cooling Central A/C
Flooring Hardwood, Ceramic Tile, Stone, Carpet
Heat Source Natural Gas
Exterior
Garage Garage Door Opener, Inside Access
Garage Spaces 3.0
Water Access N
Roof Type Asphalt
Accessibility None
Attached Garage 3
Total Parking Spaces 3
Garage Y
Building
Story 2
Sewer Public Sewer
Water Public
Architectural Style Colonial
Level or Stories 2
Additional Building Above Grade, Below Grade
New Construction N
Schools
Elementary Schools Woodfern E.S.
Middle Schools Hillsborough M.S.
High Schools Hillsborough H.S.
School District Hillsborough Township Public Schools
Others
Senior Community No
Tax ID 10-00175 01-00005
Ownership Fee Simple
SqFt Source Assessor
Special Listing Condition Standard
Read Less Info
Want to know what your home might be worth? Contact us for a FREE valuation!

Our team is ready to help you sell your home for the highest possible price ASAP

Bought with Non Member • Non Subscribing Office
GET MORE INFORMATION

Brian Collini
Broker of Record / Owner | License ID: 1324485/0455485
Broker of Record / Owner License ID: 1324485/0455485




