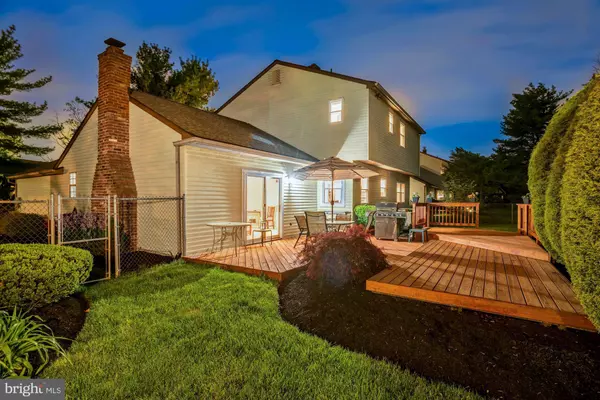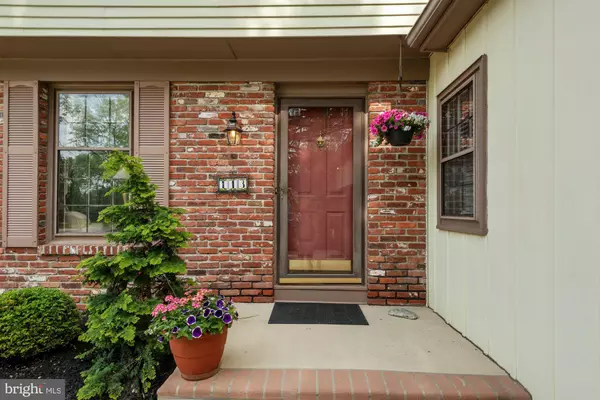For more information regarding the value of a property, please contact us for a free consultation.
Key Details
Sold Price $430,100
Property Type Single Family Home
Sub Type Detached
Listing Status Sold
Purchase Type For Sale
Square Footage 2,020 sqft
Price per Sqft $212
Subdivision Fox Hollow
MLS Listing ID NJCD419184
Sold Date 06/30/21
Style Colonial
Bedrooms 3
Full Baths 2
Half Baths 1
HOA Y/N N
Abv Grd Liv Area 2,020
Originating Board BRIGHT
Year Built 1978
Annual Tax Amount $11,471
Tax Year 2020
Lot Dimensions 90.00 x 228.00
Property Description
There's no place like home! Prepare to be impressed when you enter this superbly maintained and presented home set on a sprawling half acre lot in desirable Fox Hollow section of Cherry Hill. Upon entering you will be greeted with newer hardwood floors throughout. Enjoy gatherings in the generous size living and dining area with an abundance of natural light. The newly remodeled eat in kitchen will inspire your inner chef for entertaining with granite counter tops, tile backsplash, stainless steel appliances including Bosch dishwasher, recessed lighting, pantry, wine rack and plenty of cabinetry. Off the kitchen, you will find a spacious family room with high ceilings, recessed lighting, and wood burning fireplace graced with beautiful stone wall and marble hearth. The sliding glass doors showcase views while opening up the home to even more light. As you venture upstairs you will find the master suite with an upgraded full bathroom, stall shower with custom glass doors, new vanity and large walk in closet. Additionally two generous size bedrooms, renovated full bathroom with new vanity, quartz countertop, porcelain tile and stylish high-end finishes complete the second story. There is a partially finished basement that can be used as kids play room, home office or gym with plenty of storage. Relax and enjoy some fresh air on the wooden deck that overlooks the large peaceful backyard. Other special highlights include, new roof 2020, the interior was freshly painted, french drain, electric washer and dryer, fully fenced in yard, two-car garage with four car parking, flood lights, professionally landscaped and manicured with a sprinkler system. Conveniently located to restaurants, Blue ribbon school district, The Promenade and major highways. Come preview this beautiful home Saturday Open House 5/8 1-4pm. This one will not last!
Location
State NJ
County Camden
Area Cherry Hill Twp (20409)
Zoning RES
Rooms
Basement Partially Finished, Poured Concrete, Sump Pump
Interior
Interior Features Carpet, Ceiling Fan(s), Family Room Off Kitchen, Formal/Separate Dining Room, Kitchen - Eat-In, Kitchen - Island, Pantry, Recessed Lighting, Stall Shower, Tub Shower, Upgraded Countertops, Walk-in Closet(s), Window Treatments, Wood Floors
Hot Water Natural Gas
Heating Forced Air
Cooling Central A/C
Flooring Hardwood, Carpet, Other
Fireplaces Number 1
Fireplaces Type Screen, Wood
Equipment Dishwasher, Disposal, Dryer - Electric, Oven/Range - Electric, Refrigerator, Stainless Steel Appliances, Washer
Fireplace Y
Appliance Dishwasher, Disposal, Dryer - Electric, Oven/Range - Electric, Refrigerator, Stainless Steel Appliances, Washer
Heat Source Natural Gas
Laundry Main Floor
Exterior
Garage Garage - Front Entry
Garage Spaces 6.0
Fence Chain Link, Fully
Utilities Available Natural Gas Available, Cable TV Available, Sewer Available
Water Access N
Roof Type Shingle
Accessibility None
Attached Garage 2
Total Parking Spaces 6
Garage Y
Building
Story 2
Sewer Public Sewer
Water Public
Architectural Style Colonial
Level or Stories 2
Additional Building Above Grade, Below Grade
Structure Type Dry Wall,High,Paneled Walls
New Construction N
Schools
Elementary Schools Richard Stockton E.S.
Middle Schools Beck
High Schools Cherry Hill High - East
School District Cherry Hill Township Public Schools
Others
Senior Community No
Tax ID 09-00518 18-00013
Ownership Fee Simple
SqFt Source Assessor
Acceptable Financing Cash, Conventional, FHA
Listing Terms Cash, Conventional, FHA
Financing Cash,Conventional,FHA
Special Listing Condition Standard
Read Less Info
Want to know what your home might be worth? Contact us for a FREE valuation!

Our team is ready to help you sell your home for the highest possible price ASAP

Bought with Sidney Benstead • BHHS Fox & Roach-Marlton
GET MORE INFORMATION

Brian Collini
Broker of Record / Owner | License ID: 1324485/0455485
Broker of Record / Owner License ID: 1324485/0455485




