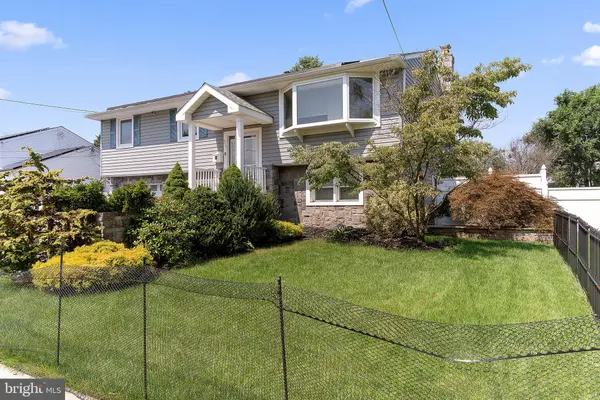For more information regarding the value of a property, please contact us for a free consultation.
Key Details
Sold Price $270,000
Property Type Single Family Home
Sub Type Detached
Listing Status Sold
Purchase Type For Sale
Square Footage 1,902 sqft
Price per Sqft $141
Subdivision Capitol Hill
MLS Listing ID NJBL2006234
Sold Date 01/19/22
Style Colonial,Bi-level
Bedrooms 3
Full Baths 1
Half Baths 1
HOA Y/N N
Abv Grd Liv Area 1,902
Originating Board BRIGHT
Year Built 1965
Annual Tax Amount $3,234
Tax Year 2001
Lot Size 10,498 Sqft
Acres 0.24
Property Description
This is a fantastic opportunity for a Buyer to put their finishing touches on a gem. The front of the house has some of the finest landscaping you will see including custom stone facade on the front of the home, a customized expanded driveway that has been stained and painted, with custom hidden stairs up to the front door. The front landscaping is beautiful. Walking in you will recognize the split level layout. The top level needs paint, and the bathroom needs to be refinished. The kitchen is beautiful and cabinets have been re-stained a cherry finish. A large deck off the kitchen overlooks the large yard. The downstairs level just needs new floors, some drywall work and paint, and new light fixtures. The downstairs fireplace is equipped with a gas line and the new owner can continue to keep it a wood burning fireplace or continue converting to gas. The outside back yard is large and has a functional above ground pool and 2 sheds that are conveyed As Is. There is a large custom firepit that has been built that needs to be finished. Around the pool there is a deck that is half completed. All the material for the exterior work is in the back and can be included for an interested Buyer. This is an AS IS SALE and the Buyer will be responsible for all inspections and certificate of occupancy. PROPERTY QUALIFIES FOR RENOVATION LOANS or CASH PURCHASES AT THIS TIME.
Location
State NJ
County Burlington
Area Edgewater Park Twp (20312)
Zoning R2
Rooms
Other Rooms Living Room, Primary Bedroom, Bedroom 2, Bedroom 3, Kitchen, Family Room, Bedroom 1, Attic
Basement Full, Fully Finished
Main Level Bedrooms 3
Interior
Interior Features Butlers Pantry, Ceiling Fan(s), Attic/House Fan, WhirlPool/HotTub, Water Treat System, Dining Area
Hot Water Natural Gas
Heating Forced Air
Cooling Central A/C
Flooring Wood, Fully Carpeted, Vinyl
Fireplaces Number 1
Fireplaces Type Brick, Gas/Propane
Equipment Oven - Self Cleaning, Dishwasher
Fireplace Y
Appliance Oven - Self Cleaning, Dishwasher
Heat Source Natural Gas
Laundry Lower Floor
Exterior
Exterior Feature Deck(s), Patio(s)
Garage Garage Door Opener
Garage Spaces 1.0
Fence Other
Waterfront N
Water Access N
Roof Type Pitched,Shingle
Accessibility None
Porch Deck(s), Patio(s)
Attached Garage 1
Total Parking Spaces 1
Garage Y
Building
Lot Description Level
Story 2
Foundation Concrete Perimeter
Sewer Public Sewer
Water Public
Architectural Style Colonial, Bi-level
Level or Stories 2
Additional Building Above Grade
New Construction N
Schools
School District Burlington City Schools
Others
Senior Community No
Tax ID 12-01201 07-00024
Ownership Fee Simple
SqFt Source Estimated
Security Features Security System
Acceptable Financing Cash, FHA 203(k), Other
Listing Terms Cash, FHA 203(k), Other
Financing Cash,FHA 203(k),Other
Special Listing Condition Standard
Read Less Info
Want to know what your home might be worth? Contact us for a FREE valuation!

Our team is ready to help you sell your home for the highest possible price ASAP

Bought with Robert Bunis • Keller Williams Realty - Cherry Hill
GET MORE INFORMATION

Brian Collini
Broker of Record / Owner | License ID: 1324485/0455485
Broker of Record / Owner License ID: 1324485/0455485




