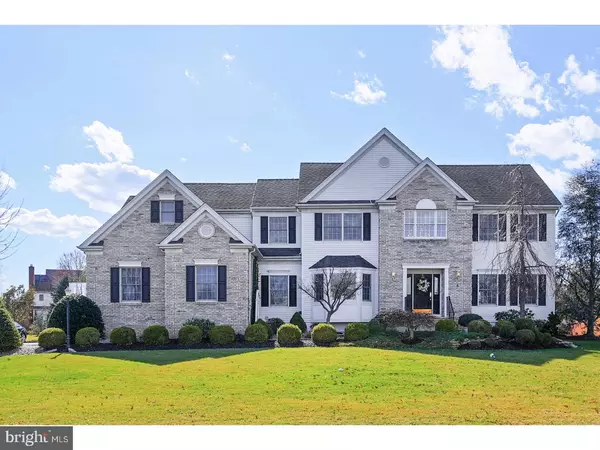For more information regarding the value of a property, please contact us for a free consultation.
Key Details
Sold Price $792,000
Property Type Single Family Home
Sub Type Detached
Listing Status Sold
Purchase Type For Sale
Square Footage 3,550 sqft
Price per Sqft $223
Subdivision None Available
MLS Listing ID 1001800607
Sold Date 05/05/17
Style Colonial
Bedrooms 5
Full Baths 4
HOA Y/N N
Abv Grd Liv Area 3,550
Originating Board TREND
Year Built 2000
Annual Tax Amount $16,316
Tax Year 2016
Lot Size 0.446 Acres
Acres 0.45
Lot Dimensions 120X162
Property Description
Discover this majestic property nestled on a premium cul-de-sac lot in the affluent Country Classics community. Sure to impress, your grand two story foyer showcases custom moldings, circular staircase with oak treads, palladian window and brilliant chandelier. There are beautiful hardwood floors throughout the first and second levels. Adjoining formal living and dining rooms are distinctly separated by regal columns. Savor the light and bright kitchen, dining area, built-in hutch and double door pantry. Providing the ultimate space for relaxation, your family room offers a dramatic vaulted ceiling, skylights, wood burning fireplace and convenient rear staircase. A bedroom/office with bay window, full bathroom and sizable laundry room complete the main floor. Upstairs the master bedroom highlights a tray ceiling, his & hers walk-in closets and en suite bathroom, equipped with modernized dual sinks, skylight and jacuzzi tub. You'll find another full bathroom in the hallway plus three additional bedrooms, all with overhead lighting. A smartly designed daylight basement offers two spacious leisure rooms, full bathroom and kitchenette---an ideal set up for an in-law suite. There's even a dance floor and ballet barre for the fitness enthusiast! Entertain easily or simply unwind in your private backyard, boasting an expansive deck with mechanized retractable awning and paver patio. More amenities include a newly paved driveway with belgian block curbing, 2.5 car garage, lawn irrigation, shed, washer/dryer, newer high efficiency two zone heat/air and a brand new hot water heater. The entire home is freshly painted and truly move-in condition. This fantastic property is located near Amsterdam Elementary School and just minutes away from shopping, major highways and the train. You'll never want to leave!
Location
State NJ
County Somerset
Area Hillsborough Twp (21810)
Zoning RA
Rooms
Other Rooms Living Room, Dining Room, Primary Bedroom, Bedroom 2, Bedroom 3, Kitchen, Family Room, Bedroom 1, Other
Basement Full
Interior
Interior Features Kitchen - Island, Butlers Pantry, Kitchen - Eat-In
Hot Water Natural Gas
Heating Gas
Cooling Central A/C
Fireplaces Number 1
Fireplace Y
Heat Source Natural Gas
Laundry Main Floor
Exterior
Garage Oversized
Garage Spaces 5.0
Water Access N
Accessibility None
Attached Garage 2
Total Parking Spaces 5
Garage Y
Building
Story 2
Sewer Public Sewer
Water Public
Architectural Style Colonial
Level or Stories 2
Additional Building Above Grade
New Construction N
Schools
Elementary Schools Amsterdam School
Middle Schools Hillsborough
High Schools Hillsborough
School District Hillsborough Township Public Schools
Others
Senior Community No
Tax ID 10-00205 15-00052
Ownership Fee Simple
Read Less Info
Want to know what your home might be worth? Contact us for a FREE valuation!

Our team is ready to help you sell your home for the highest possible price ASAP

Bought with Marie DeCicco • RE/MAX Instyle Realty Corp
GET MORE INFORMATION

Brian Collini
Broker of Record / Owner | License ID: 1324485/0455485
Broker of Record / Owner License ID: 1324485/0455485




