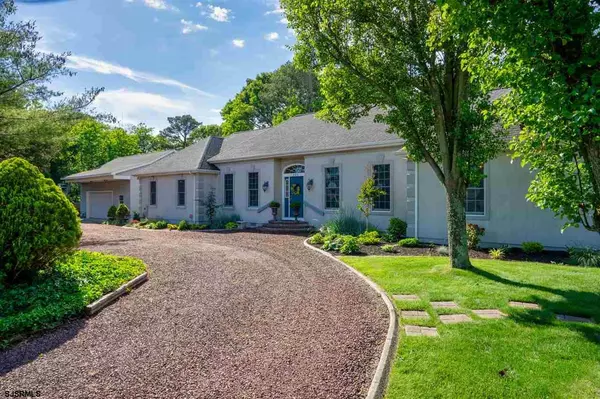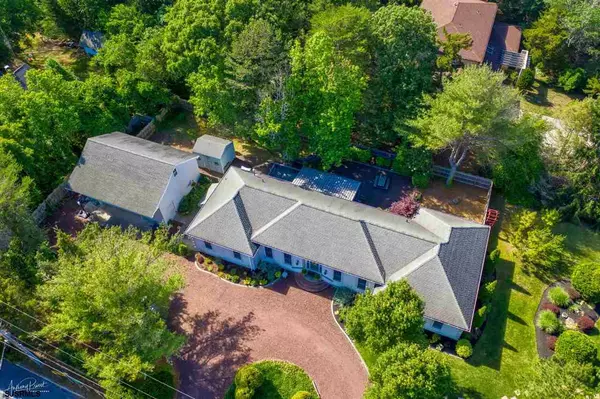For more information regarding the value of a property, please contact us for a free consultation.
Key Details
Sold Price $360,000
Property Type Single Family Home
Sub Type Single Family
Listing Status Sold
Purchase Type For Sale
MLS Listing ID 538282
Sold Date 08/28/20
Style Ranch
Bedrooms 4
Full Baths 3
Year Built 1992
Property Description
Bring the family to this awesome one owner, 3000 square ft 4BR, 3 full BA rancher with beautiful landscaping and an abundance of features. Step inside the inviting foyer to notice both formal living and dining rooms on either side, then make your way to the large family room with fireplace. Move onto the main bedroom area, where the over-sized Master boasts two closets and a redone bathroom in 2013. At the other end of the house you’ll find the 4th bedroom, a 13X22 second master with a fully handicap accessible bath. Originally completed in 2005, as an in-law suite, it would also be perfect for a den, kid’s room, or man/woman cave. The eat-in kitchen was also redone in 2013, with new appliances and granite counters. From there step outside onto the over 35-foot-long two-tiered deck with awning, and notice the fenced yard that is also divided by gates for entertaining, children, and/or pets. An enclosed outdoor shower is included as well. Then don’t miss the enormous garage that will hold three cars, or a huge workshop for anyone so inclined. Also included is an overabundance of storage with two attics, including a walk-up attic over the garage. A location convenient to everything, including less than 5 minutes to Ocean City, completes the package. Custom blinds and shades are included. Property is vacant and easy to show. Most definitely not a drive by.
Location
State NJ
County Cape May
Community Marmora
Area Upper Twp
Location Details Corner,Wooded Lot
Rooms
Other Rooms Dining Room, Eat In Kitchen, Laundry/Utility Room, Recreation/Family, Storage Attic, Master BR on 1st floor
Interior
Interior Features Cathedral Ceiling, Handicap Features, Walk In Closet
Heating Forced Air, Gas-Natural
Flooring Hardwood, Tile, W/W Carpet
Fireplaces Type Family Room, Gas Log
Exterior
Exterior Feature Dryvit
Garage Auto Door Opener, Detached Garage, Three or More Cars
Building
Sewer Private
Water Well
Read Less Info
Want to know what your home might be worth? Contact us for a FREE valuation!

Our team is ready to help you sell your home for the highest possible price ASAP

GET MORE INFORMATION

Brian Collini
Broker of Record / Owner | License ID: 1324485/0455485
Broker of Record / Owner License ID: 1324485/0455485




